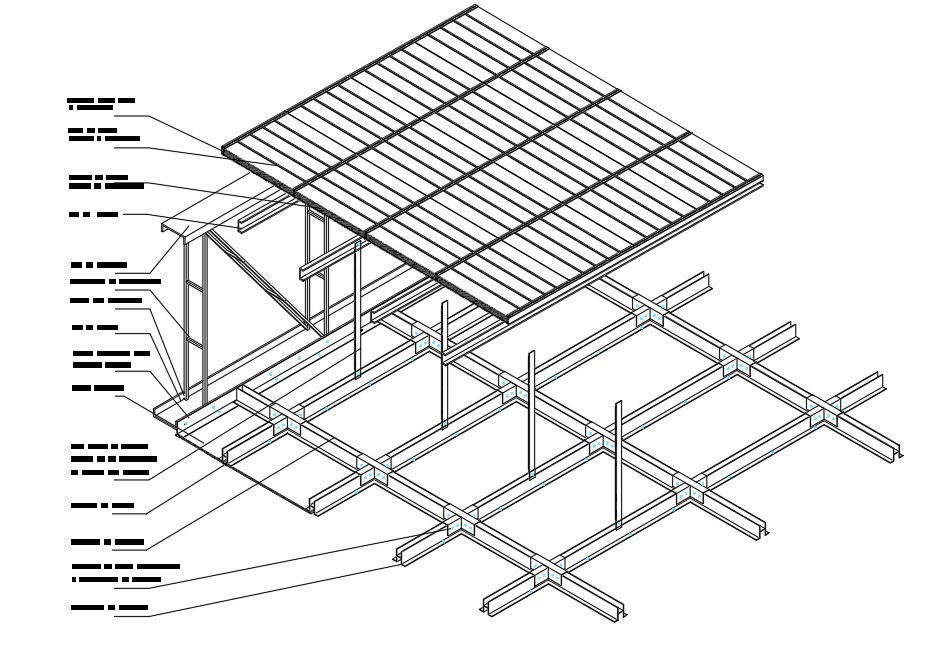Wooden roof details
Description
Wooden roof details FIXING BETWEEN PANEL AND STRUCTURE, FACE OF STEEL galvanized, prepainted, RIGID FOAM CORE POLYURETHANE, Wooden roof details
download file, Wooden roof details dwg file, Wooden roof details
File Type:
Autocad
File Size:
359 KB
Category::
Structure
Sub Category::
Section Plan CAD Blocks & DWG Drawing Models
type:
Free
Uploaded by:
helly
panchal
