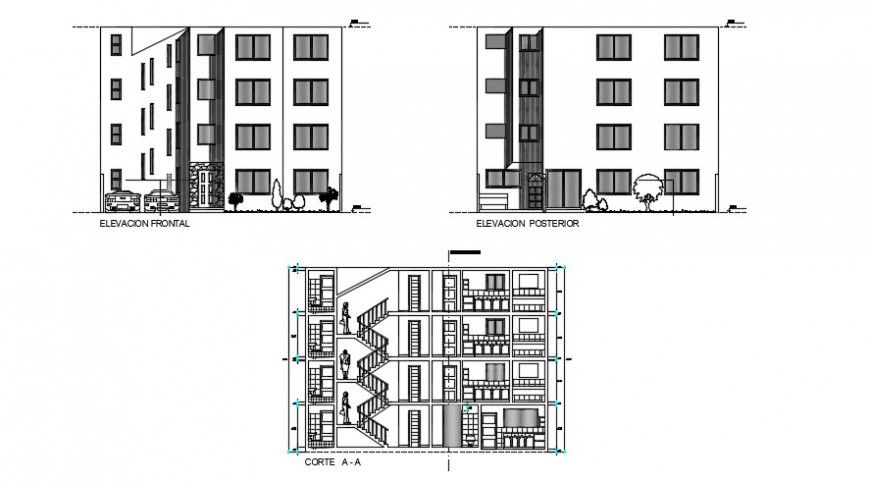Apartment 2d front and side elevation detail dwg file
Description
Apartment 2d front and side elevation detail dwg file,here there is front elevation design of apartment, exterior view detailing and inner sectional view in auto cad format
Uploaded by:
Eiz
Luna

