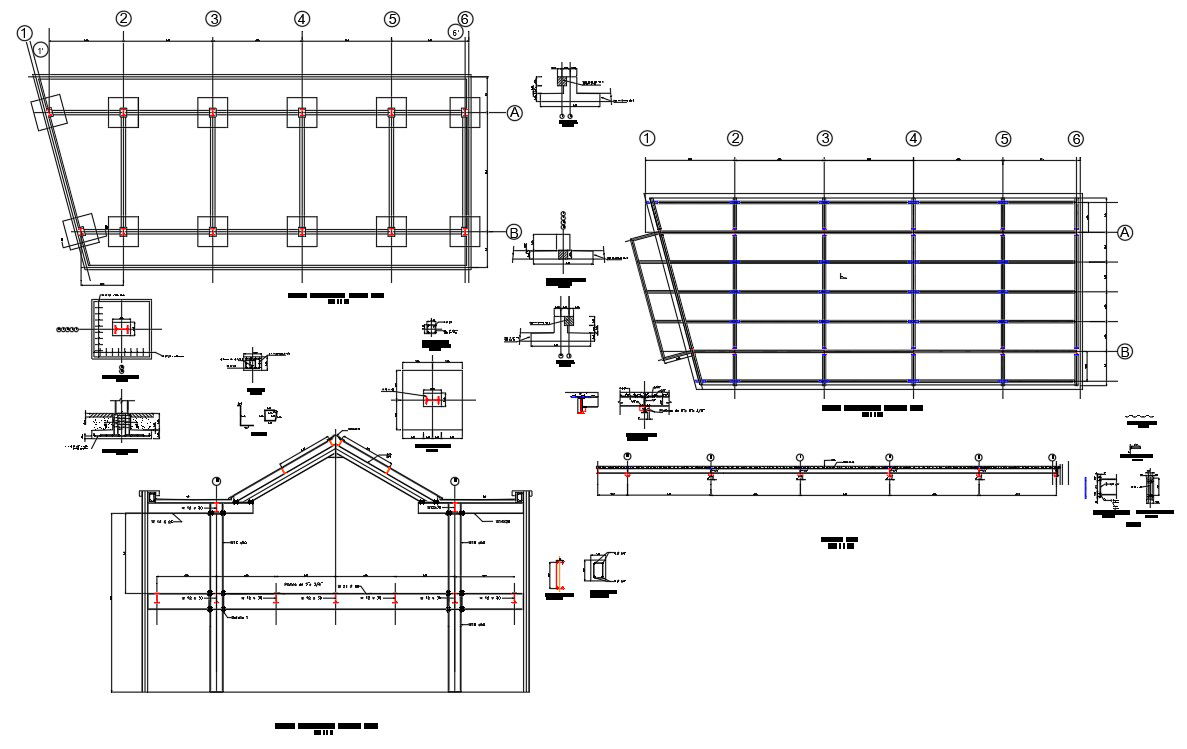structure floor plan
Description
structure floor plan BEAM CUTTING, TYPICAL MOORING, Palnta TIPICO ZAPATA, TYPICAL CUTTING ZAPATA, TYPICAL CUTTING PEDESTAL,structure floor plan
download file, structure floor plan dwg file, structure floor plan
File Type:
Autocad
File Size:
219 KB
Category::
Structure
Sub Category::
Section Plan CAD Blocks & DWG Drawing Models
type:
Free
Uploaded by:
helly
panchal

