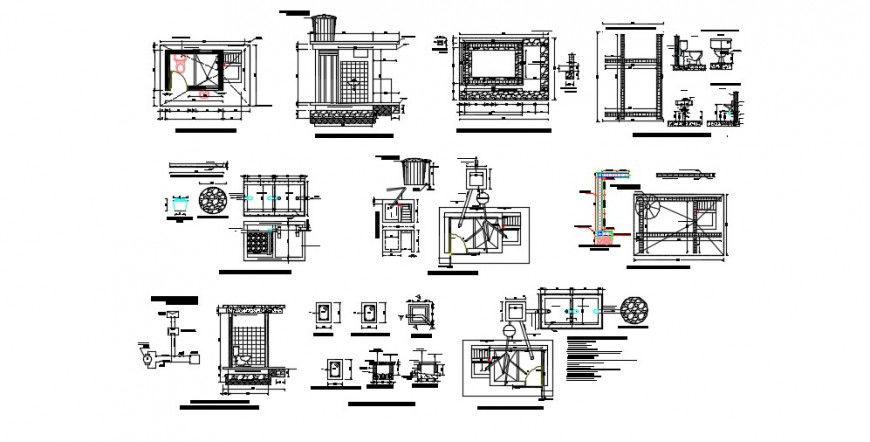Sectional detail of wc and other details dwg file
Description
Sectional detail of wc and other details dwg file, here there is sectional detail of a bathroom, site and wc details are shown in auto cad format
File Type:
DWG
File Size:
348 KB
Category::
Interior Design
Sub Category::
Bathroom Interior Design
type:
Gold
Uploaded by:
Eiz
Luna

