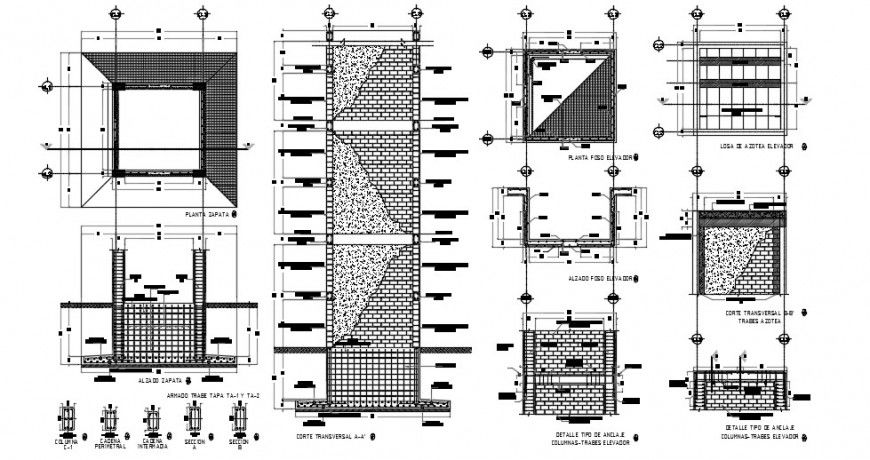Roof plan detail with exterior view of building detail dwg file
Description
Roof plan detail with exterior view of building detail dwg file,Sectional details with text detailing, sectional details with measurement and text is shown
Uploaded by:
Eiz
Luna
