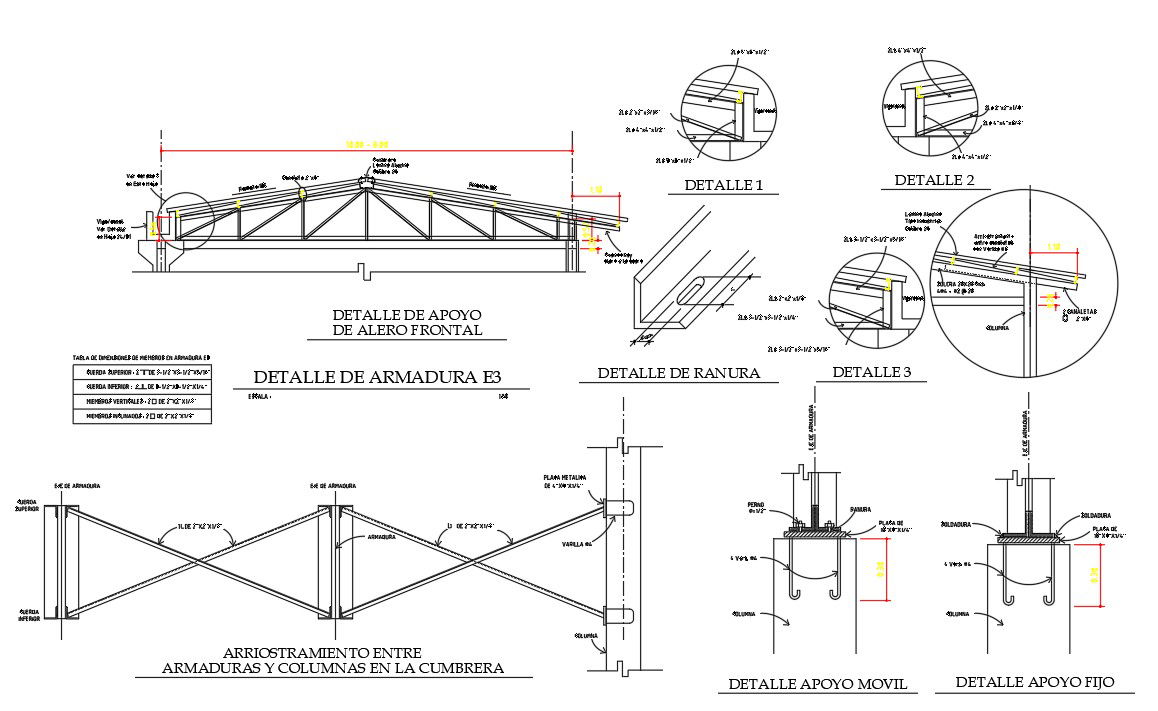structure plan details
Description
structure plan details MOBILE SUPPORT DETAIL, SLOT DETAIL, STRUCTURAL NOTES, DETAIL OF ARMOUR, BETWEEN BRACING, FRAMES AND COLUMNS IN THE RIDGE,
structure plan details download file, structure plan details dwg file,structure plan details
File Type:
Autocad
File Size:
46 KB
Category::
Structure
Sub Category::
Section Plan CAD Blocks & DWG Drawing Models
type:
Gold
Uploaded by:
helly
panchal
