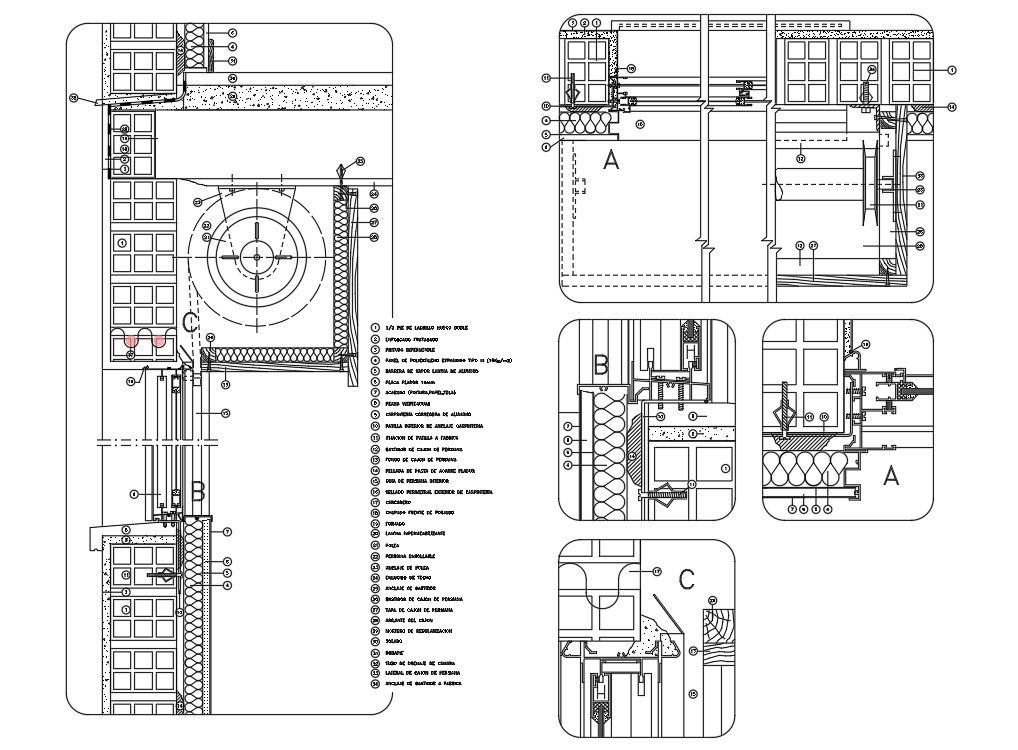Window structure details
Description
Window structure details in a plastered cuddling, waterproof paint, PANEL Expanded polystyrene TYPE, Window structure details download file, Window structure details
dwg file,Window structure details
File Type:
Autocad
File Size:
147 KB
Category::
Structure
Sub Category::
Section Plan CAD Blocks & DWG Drawing Models
type:
Gold
Uploaded by:
helly
panchal

