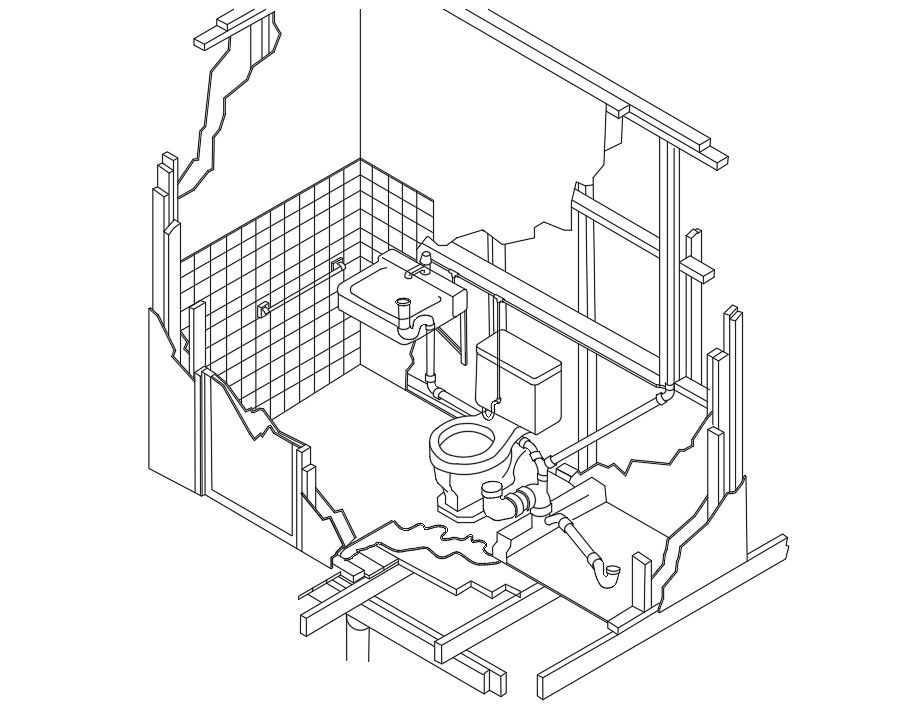Bathroom & toilet design
Description
Bathroom & toilet design details in a layout plan, wash basing details, toilet details, Bathroom & toilet design download file, Bathroom & toilet design dwg file, Bathroom &
toilet design draw in autocad format.
Uploaded by:
helly
panchal
