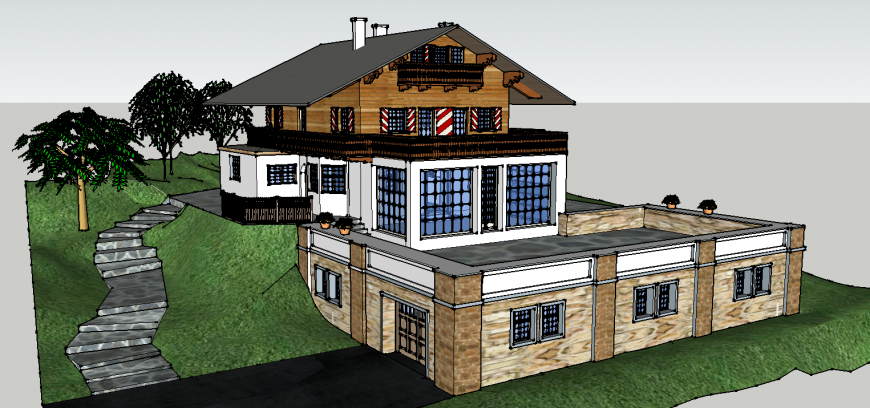House 3d detail drawing in dwg file.
Description
House 3d drawing in dwg file. detail 3d drawing of house, house on hilly area, stone cladding detail wall, glass door and window details, sloping roof details, wooden cladding detail with all side views.
Uploaded by:
Eiz
Luna
