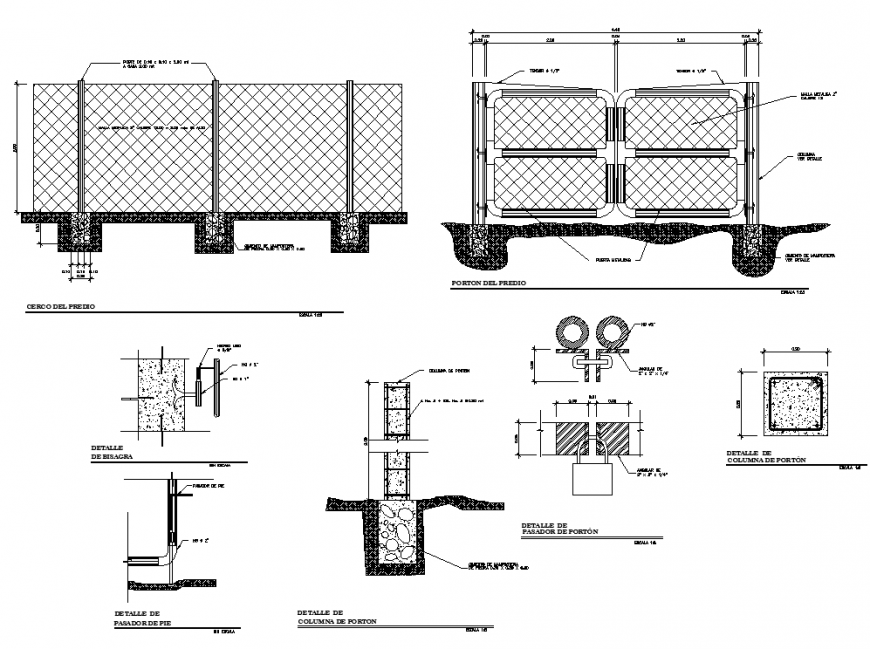Metal fence drawing in dwg AutoCAD fil
Description
Metal fence detail drawing in dwg AutoCAD file. This drawing includes the foundation detail of fence, gate detail, column, with dimensions and text.
File Type:
DWG
File Size:
354 KB
Category::
Construction
Sub Category::
Construction Detail Drawings
type:
Gold
Uploaded by:
Eiz
Luna
