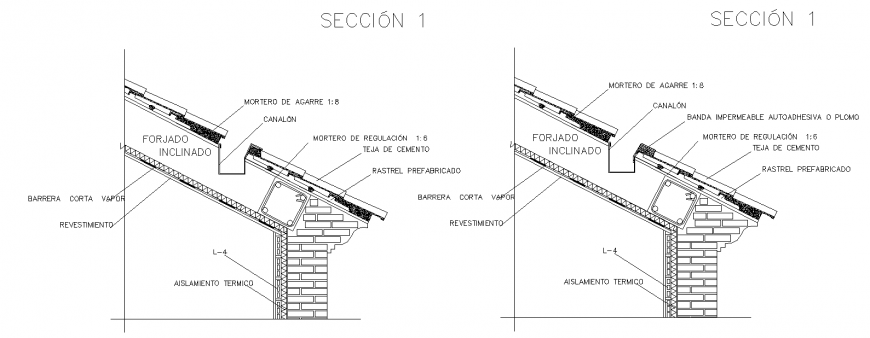Wooden roof section detail drawing in dwg AutoCAD file.
Description
Wooden roof section detail drawing in dwg AutoCAD file. This drawing includes the wooden roof section detail drawing with detail descriptions and dimensions.
File Type:
DWG
File Size:
50 KB
Category::
Construction
Sub Category::
Construction Detail Drawings
type:
Gold
Uploaded by:
Eiz
Luna
