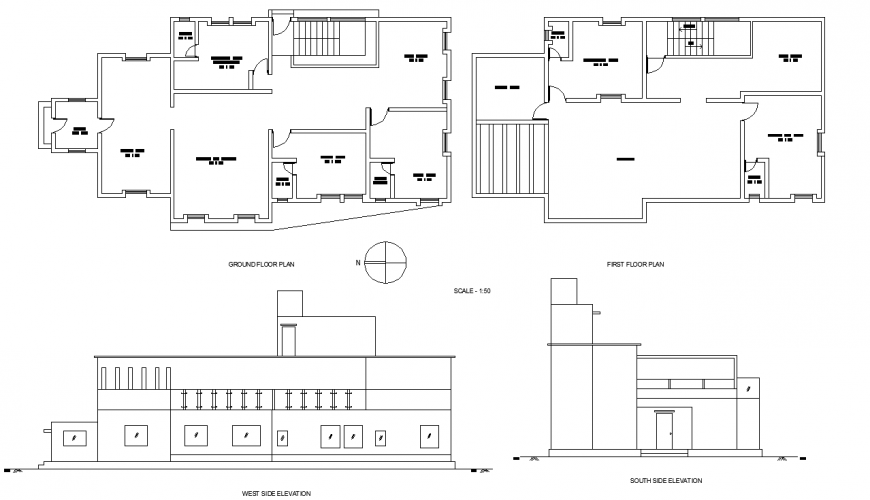Double storey bungalow working plan with dwg AutoCAD file.
Description
Double storey bungalow working plan with dwg AutoCAD file. This drawing includes the ground floor layout plan. First floor layout plan, west side elevation, south side elevation with detail area distribution and dimensions.
Uploaded by:
Eiz
Luna
