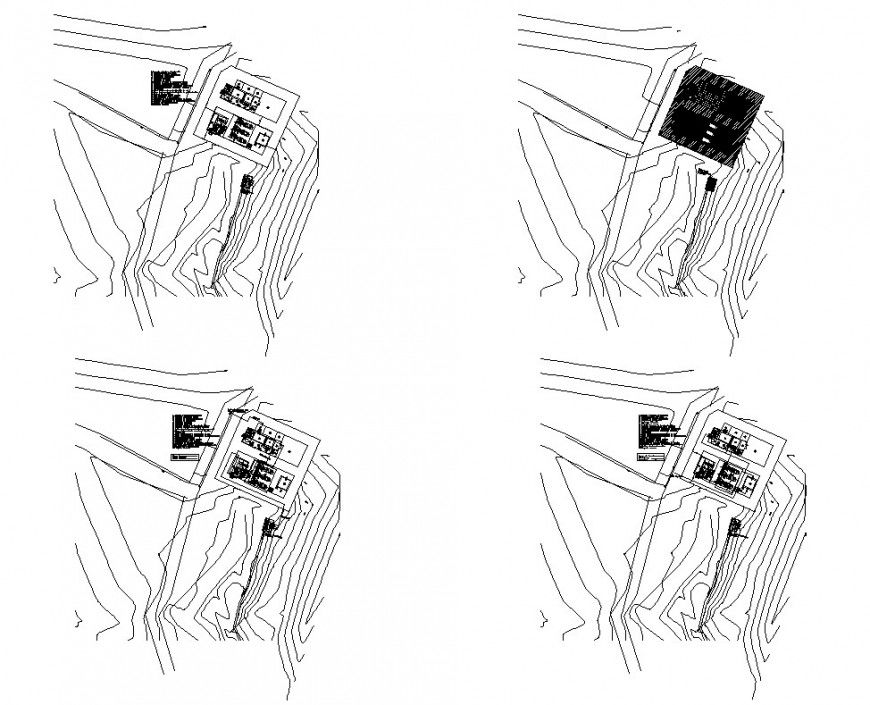Contour mapping plan of an area 2d view CAD block layout autocad file
Description
Contour mapping plan of an area 2d view CAD block layout autocad file, plan view detail, topographical mapping detail, zonal mapping detail, contour lines detail, not to scale drawing, specification detail, etc.
Uploaded by:
Eiz
Luna

