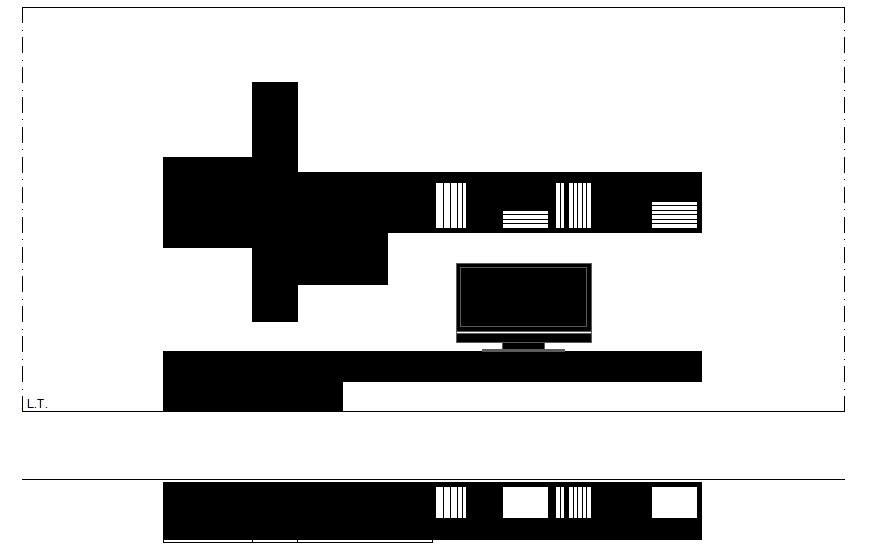Drawing room T.V unit autocad file
Description
Drawing room T.V unit autocad file, top elevation detail, front elevation detail, hatching detail, wooden material detail, not to scale detail, books detail, dark and light design detail, cut out detail, line plan detail, etc.
Uploaded by:
Eiz
Luna

