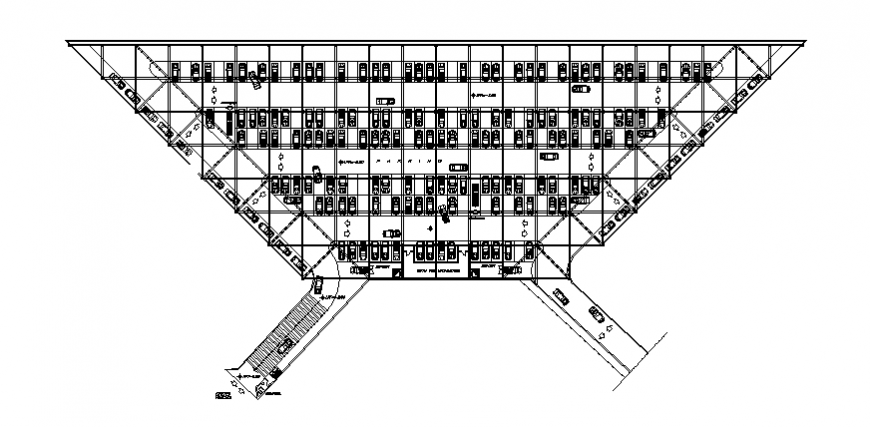Parking commercial building plan layout file
Description
Parking commercial building plan layout file, hidden line detail, ramp detail, divided part detail, not to scale detail, naming detail, entrée and exit arrow detail, door detail, line plan detail, hatching detail, cut out detail, etc.
File Type:
DWG
File Size:
65 KB
Category::
Dwg Cad Blocks
Sub Category::
Cad Logo And Symbol Block
type:
Gold
Uploaded by:
Eiz
Luna
