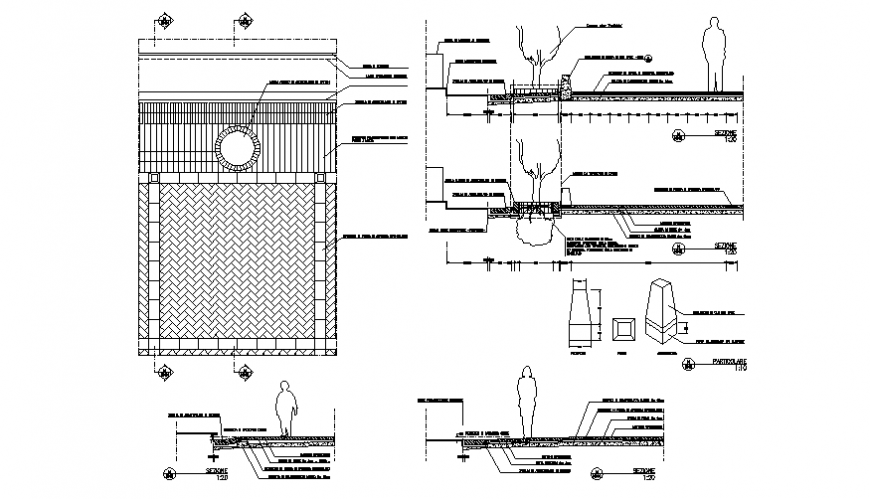Square paving plan, elevation and section autocad file
Description
Square paving plan, elevation and section autocad file, section line detail, hidden line detail, people detail, scale 1:20 detail, square foundation detail, hatching detail, concrete mortar detail, dimension detail, naming detail, etc.
File Type:
DWG
File Size:
190 KB
Category::
Dwg Cad Blocks
Sub Category::
Cad Logo And Symbol Block
type:
Gold
Uploaded by:
Eiz
Luna
