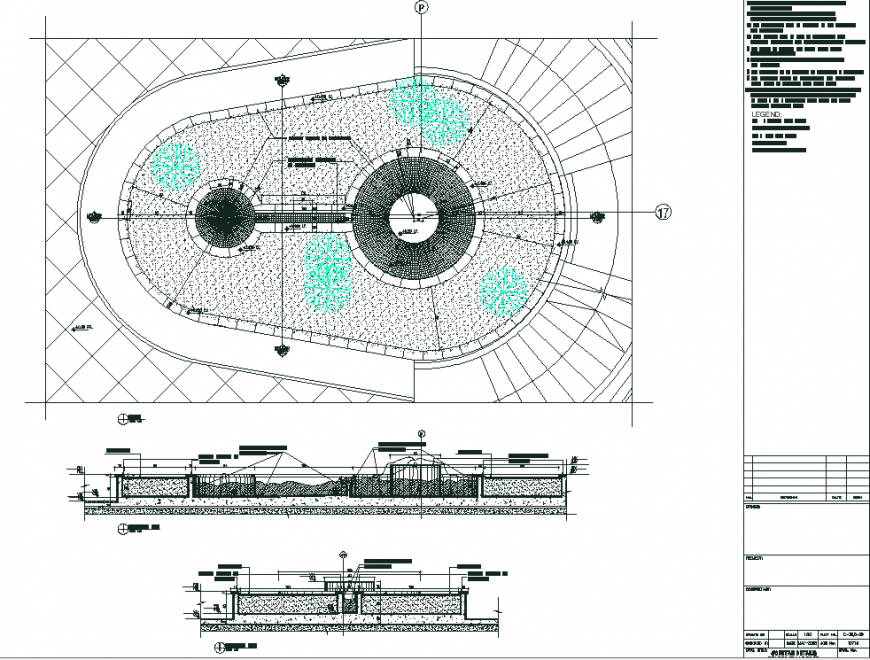Fountain detail drawing in dwg file.
Description
Fountain detail drawing in dwg file. detail drawing of Fountain, plan of fountaion and surrounding area detail, section line , section through the fountain , dimensions and descriptions details.
Uploaded by:
Eiz
Luna

