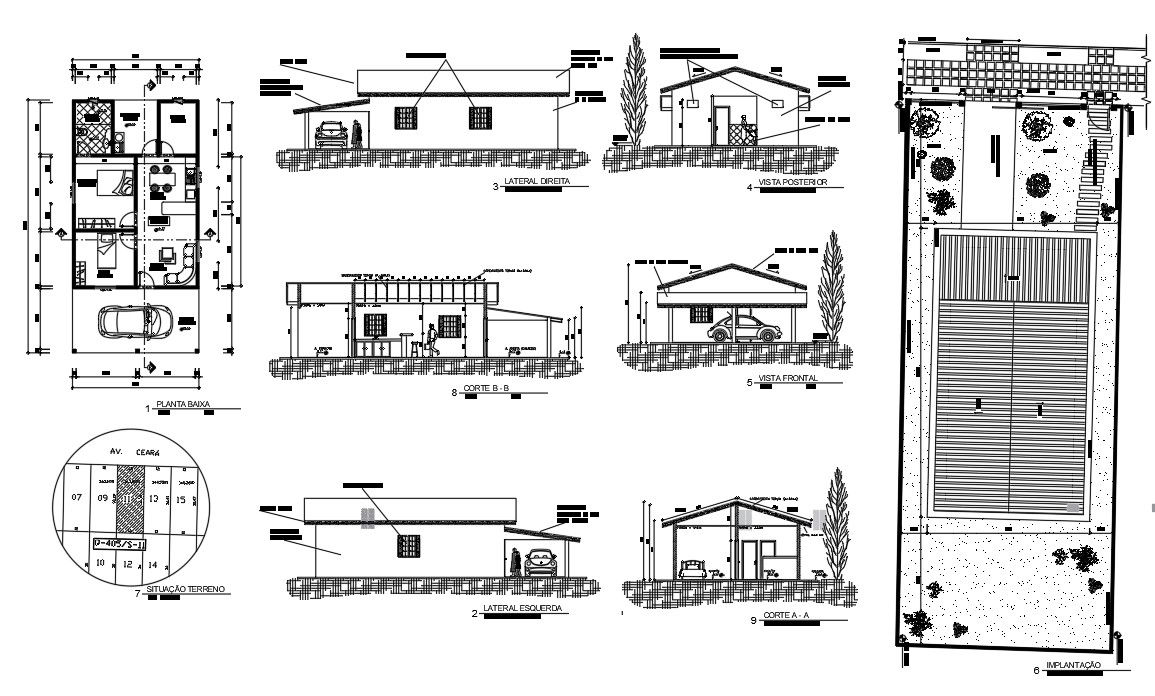family Home details
Description
family Home details provide in a layout details, elevation plan, section details, bedroom, living room, dining room, kitchen, etc. family Home details download file, family
Home details dwg file, family Home details
File Type:
Autocad
File Size:
1.5 MB
Category::
Interior Design
Sub Category::
House Interiors Projects
type:
Gold
Uploaded by:
helly
panchal

