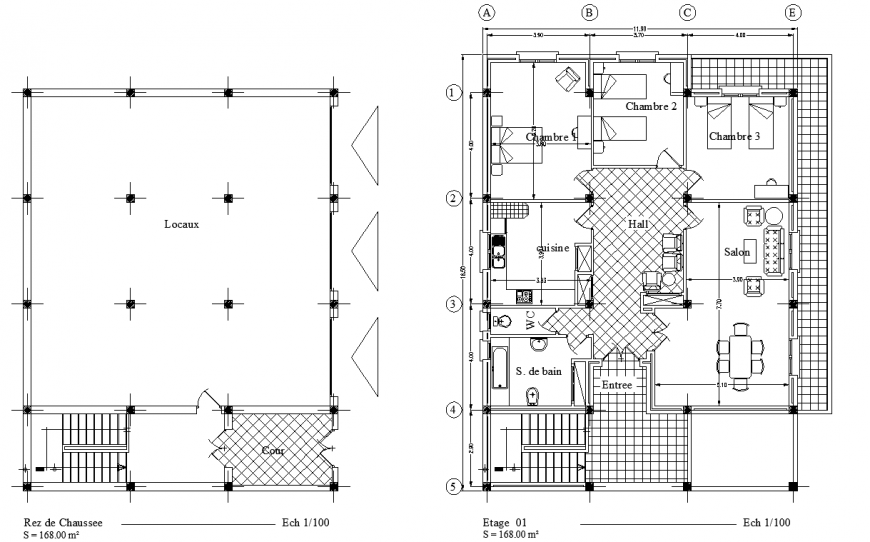Guest house layout plan in dwg AutoCAD file.
Description
Guest house layout plan in dwg AutoCAD file. This drawing includes the detail furniture layout plan of the guest house with detail dimensions and text, 3 bedroom, hall, living room, kitchen, bathroom, dining area. Roof layout plan.
Uploaded by:
Eiz
Luna

