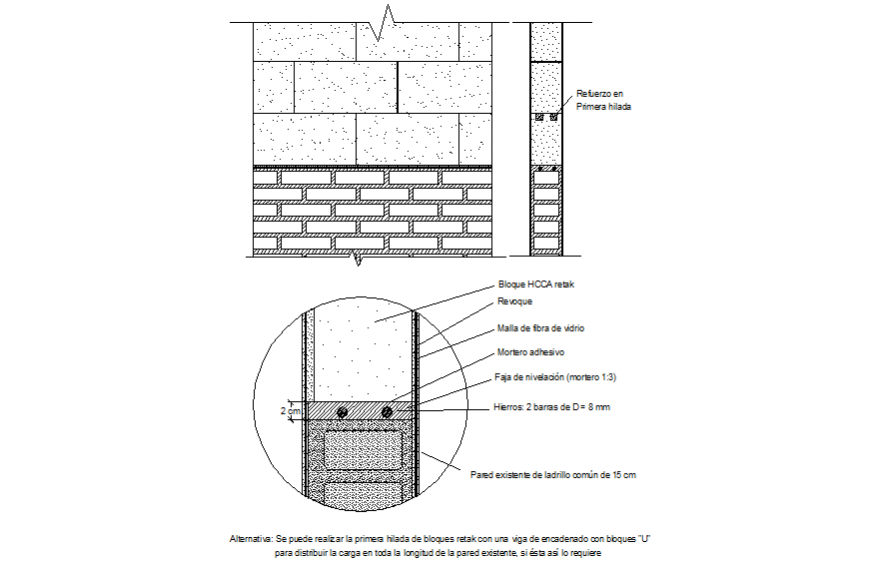A plan, elevation and section brick wall autocad file
Description
A plan, elevation and section brick wall autocad file, dimension detail, naming detail, hatching detail, thickness detail, cut out detail, stone detail, specification detail, concrete mortar detail, front elevation detail, etc.
Uploaded by:
Eiz
Luna
