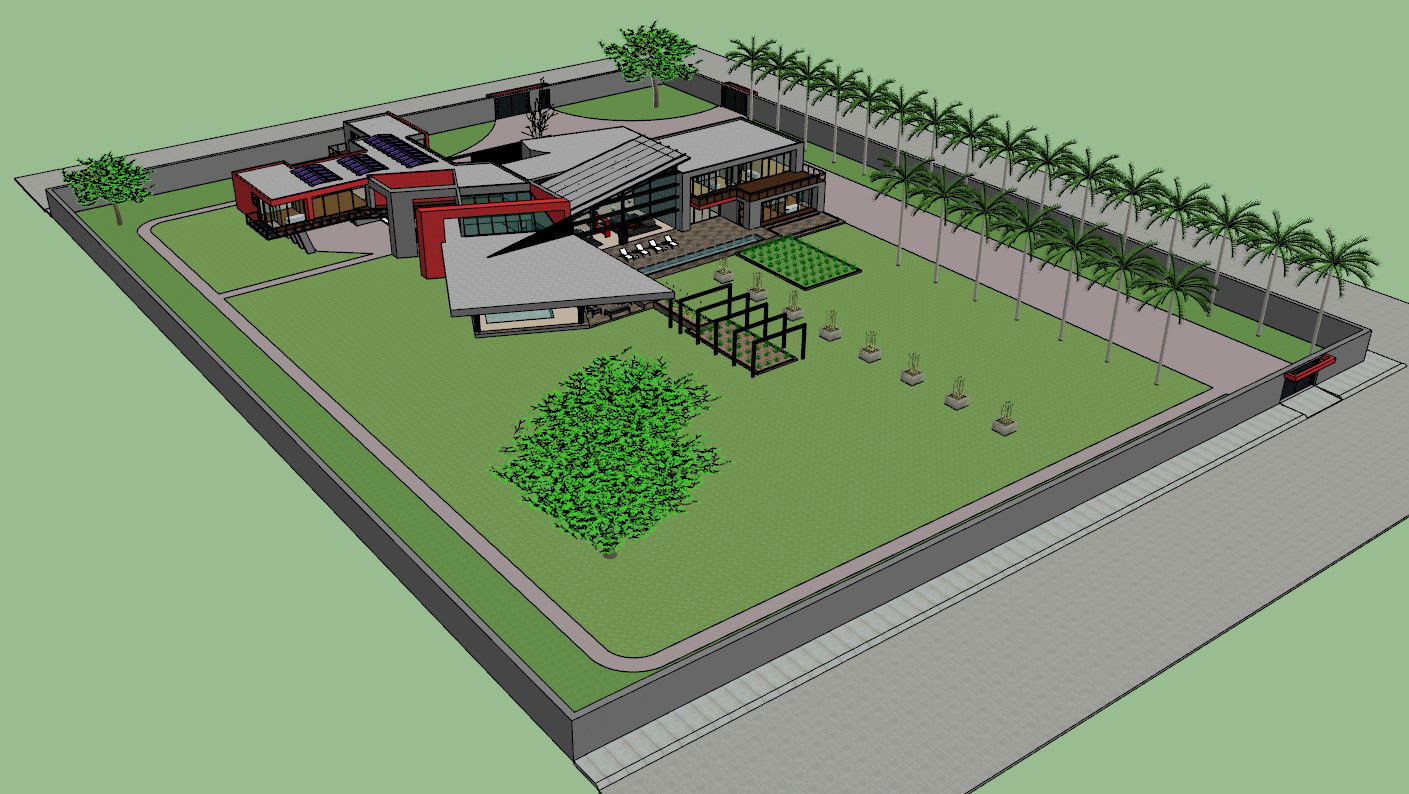3d Modern House details
Description
3d Modern House details in hall, bedroom, swimming pool , dining room, garden, kitchen , parking area, 3d Modern House details download file,3d Modern House design
draw in sketchup format.
Uploaded by:
helly
panchal
