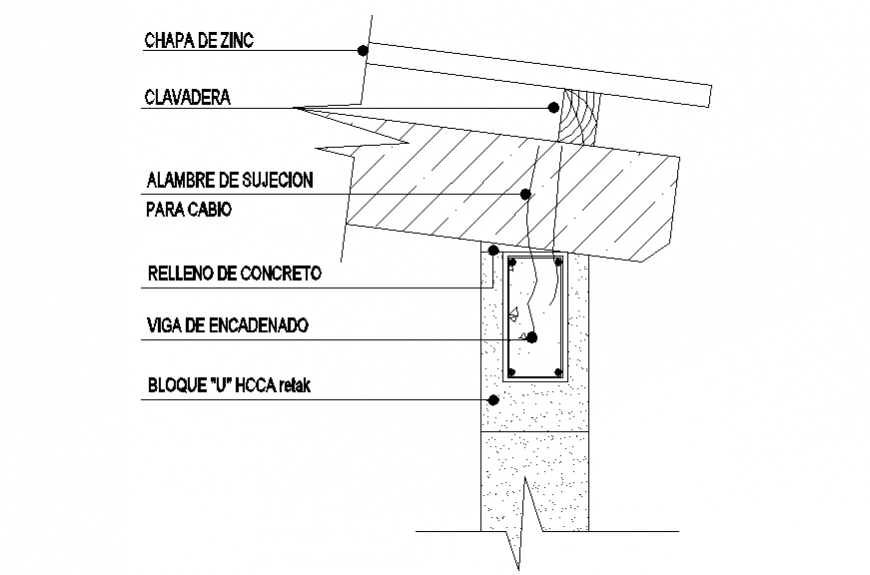Column to roof section detail dwg file
Description
Column to roof section detail dwg file, bolt nut detail, hatching detail, column section detail, wooden material detail, concrete mortar detail, naming detail, cut out detail, section A-A’ detail, not to scale detail, etc.
File Type:
DWG
File Size:
44 KB
Category::
Construction
Sub Category::
Concrete And Reinforced Concrete Details
type:
Gold
Uploaded by:
Eiz
Luna

