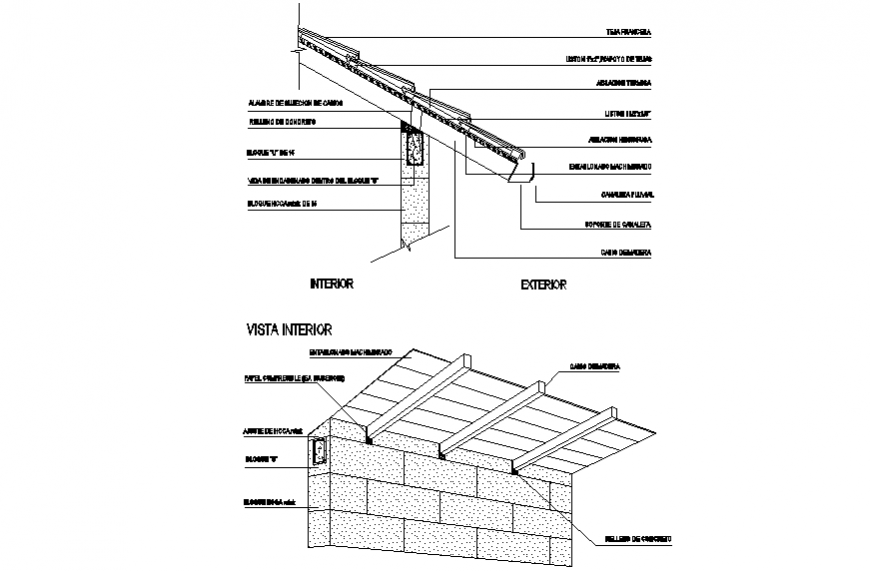Interior roof section view detail dwg file
Description
Interior roof section view detail dwg file, naming detail, column section detail, concrete mortar detail, isometric view detail, brick wall detail, cut out detail, hook section detail, not to scale detail, reinforcement detail, etc.
File Type:
DWG
File Size:
44 KB
Category::
Construction
Sub Category::
Concrete And Reinforced Concrete Details
type:
Gold
Uploaded by:
Eiz
Luna
