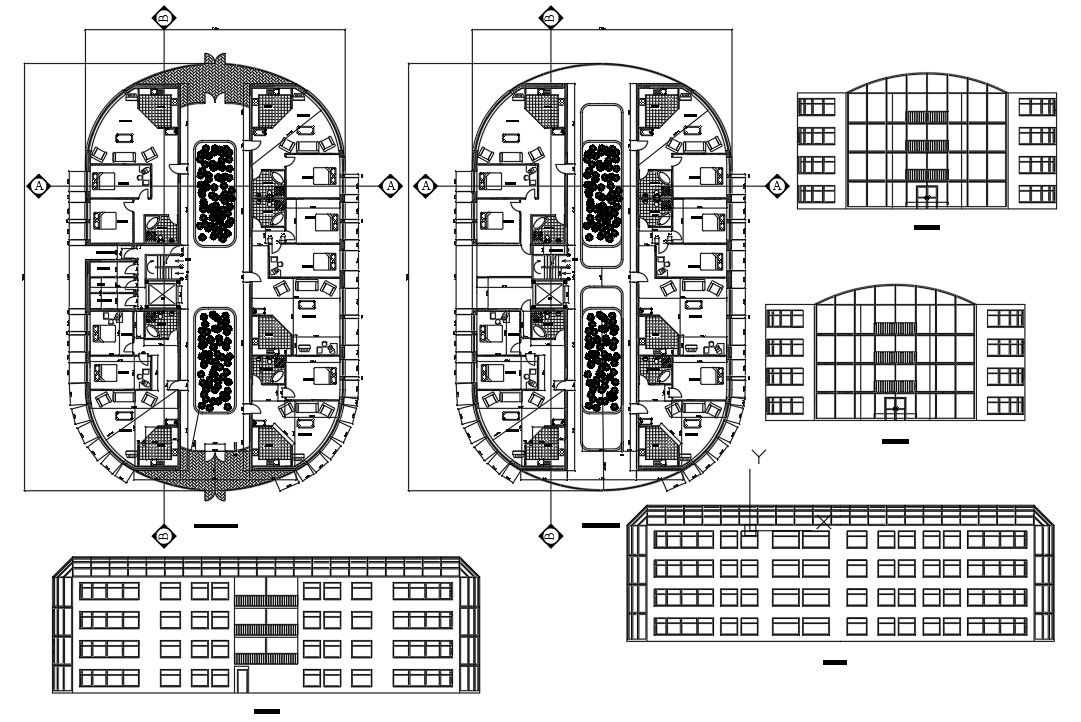Apartment Building details
Description
Apartment Building details including a elevation plan, layout details, garden, 2 bhk flat, kitchen, living room, Apartment Building details download file, Apartment Building
details dwg file, Apartment Building details
File Type:
Autocad
File Size:
896 KB
Category::
Architecture
Sub Category::
Single Story Apartment
type:
Gold
Uploaded by:
helly
panchal
