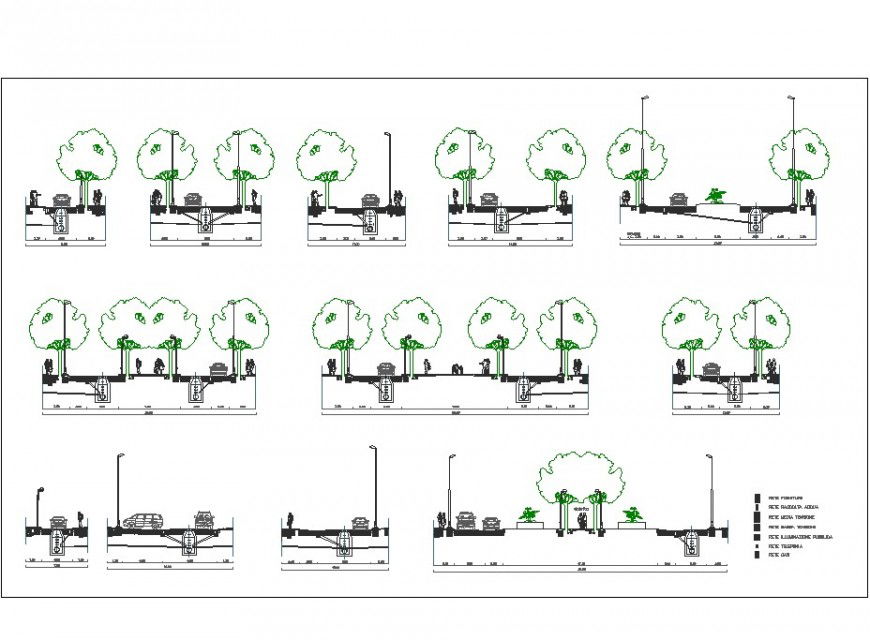Side drain park section autocad file
Description
Side drain park section autocad file, dimension detail, naming detail, street light detail, landscaping detail in tree and plant detail, legend detail, grid lien detail, road detail, car detail, not to scale detail, slope direction detail, etc.
File Type:
DWG
File Size:
1.6 MB
Category::
Dwg Cad Blocks
Sub Category::
Autocad Plumbing Fixture Blocks
type:
Gold
Uploaded by:
Eiz
Luna

