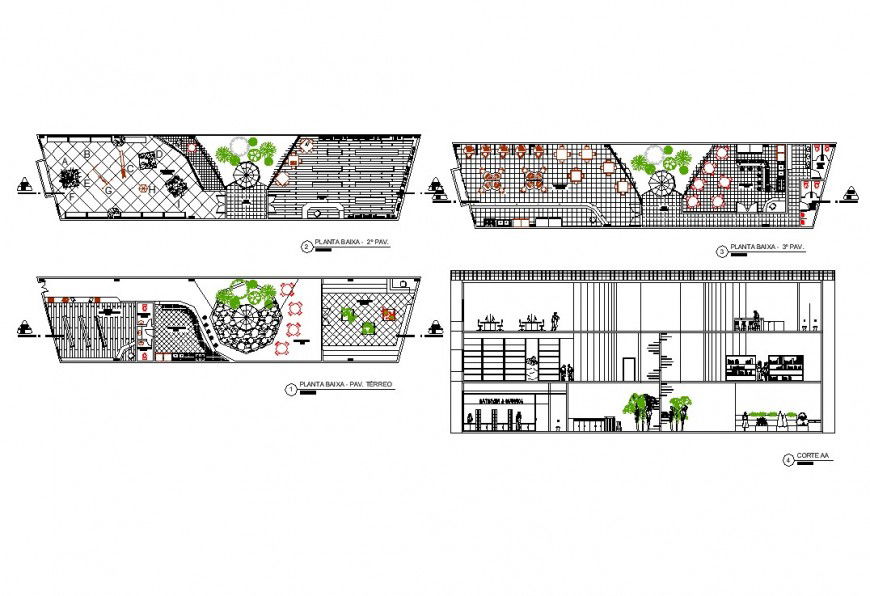Plan and section restaurant detail autocad file
Description
Plan and section restaurant detail autocad file, section line detail, section A-A’ detail, furniture detail in door, window, table and chair detail, top elevation detail, landscaping detail in tree and plant detail, spiral stair detail, flooring tiles detail, people detail, etc.
Uploaded by:
Eiz
Luna

