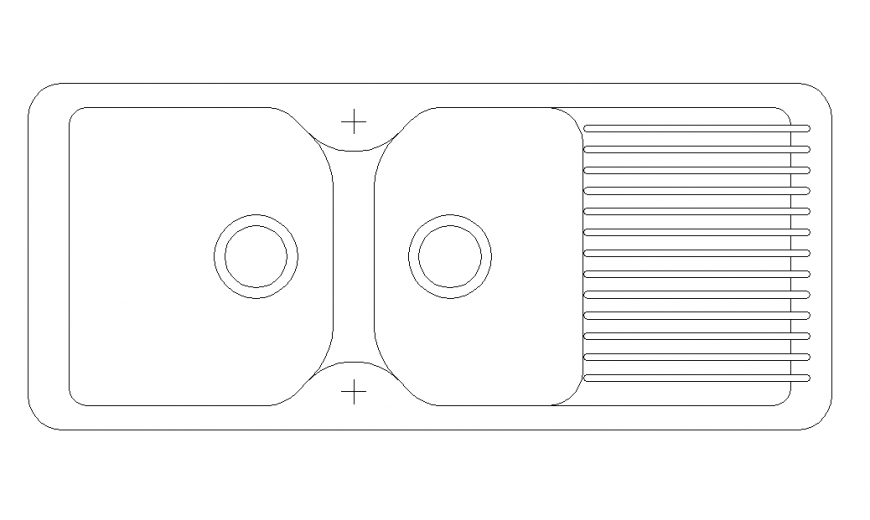Kitchen sink AutoCAD block in dwg AutoCAD file.
Description
Kitchen sink AutoCAD block in dwg AutoCAD file. This file includes the kitchen double sink top view plan.
File Type:
DWG
File Size:
12 KB
Category::
Dwg Cad Blocks
Sub Category::
Sanitary CAD Blocks And Model
type:
Gold
Uploaded by:
Eiz
Luna
