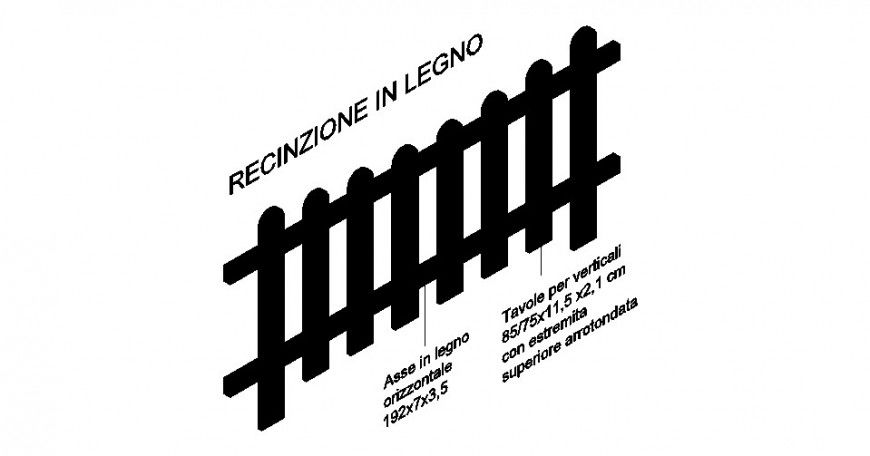Wooden fencing elevation model detailing dwg file
Description
Wooden fencing elevation model detailing dwg file,Wooden fencing elevation model dwg file, here there is front elevation model detail of a fencing detail, wooden fencing detail, and grill detail
File Type:
DWG
File Size:
27 KB
Category::
Dwg Cad Blocks
Sub Category::
Cad Logo And Symbol Block
type:
Gold
Uploaded by:
Eiz
Luna
