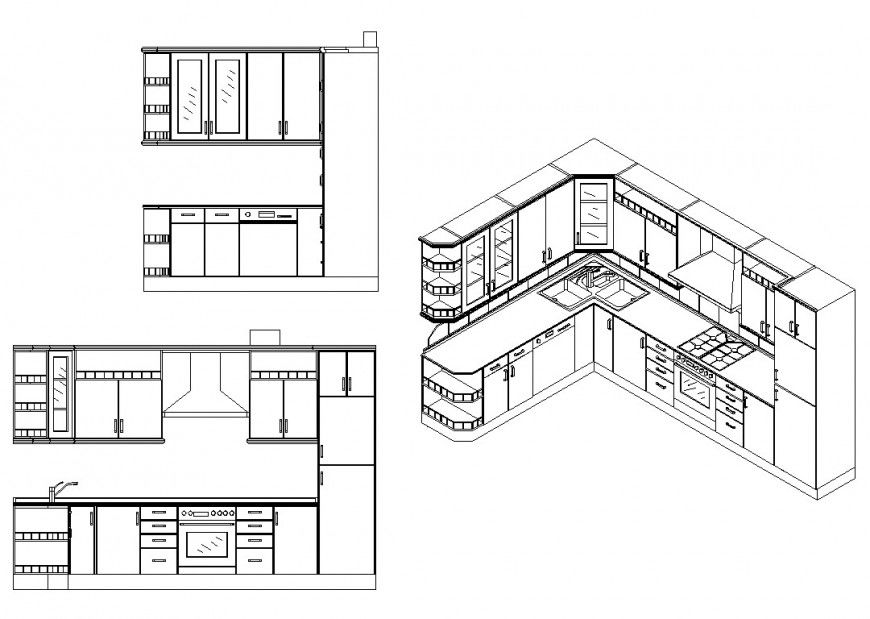Kitchen structure detail 2d view CAD constructive block layout file in autocad file
Description
Kitchen structure detail 2d view CAD constructive block layout file in autocad file, isometric view detail, wash-basin detail, platform detail, cabinet and shelves detail, oven detail, drawers detail, wash-basin detail, exhauster chimney detail, oven detail, gas-stove detail, not to scale drawing, front elevation detail, side elevation detail, etc.
Uploaded by:
Eiz
Luna

