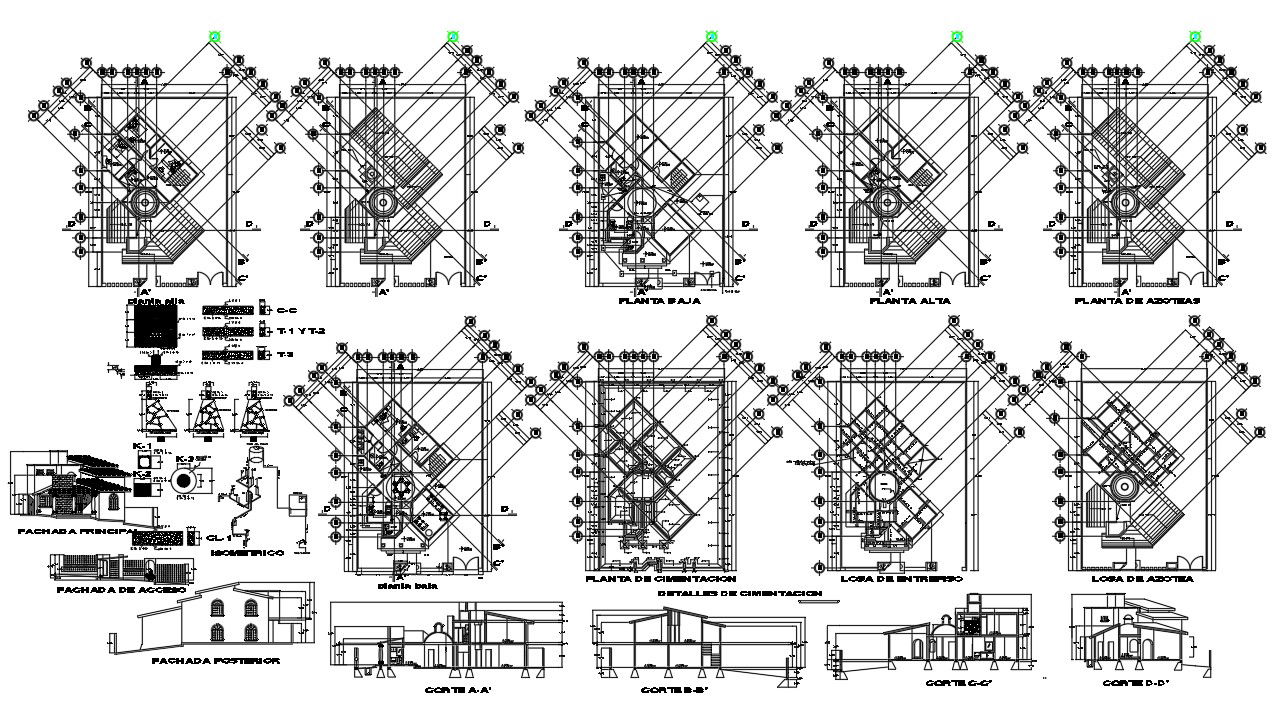Residential House Detail
Description
Residential House Detail provide in a SLAB ROOF, LOW LEVEL, isometric, DESCENT OF SEWAGE, COLD WATER PIPES, Residential House Detail DWG file, Residential
House Detail design, Residential House Detail image
File Type:
Autocad
File Size:
638 KB
Category::
Architecture
Sub Category::
Single Story Apartment
type:
Gold
Uploaded by:
helly
panchal

