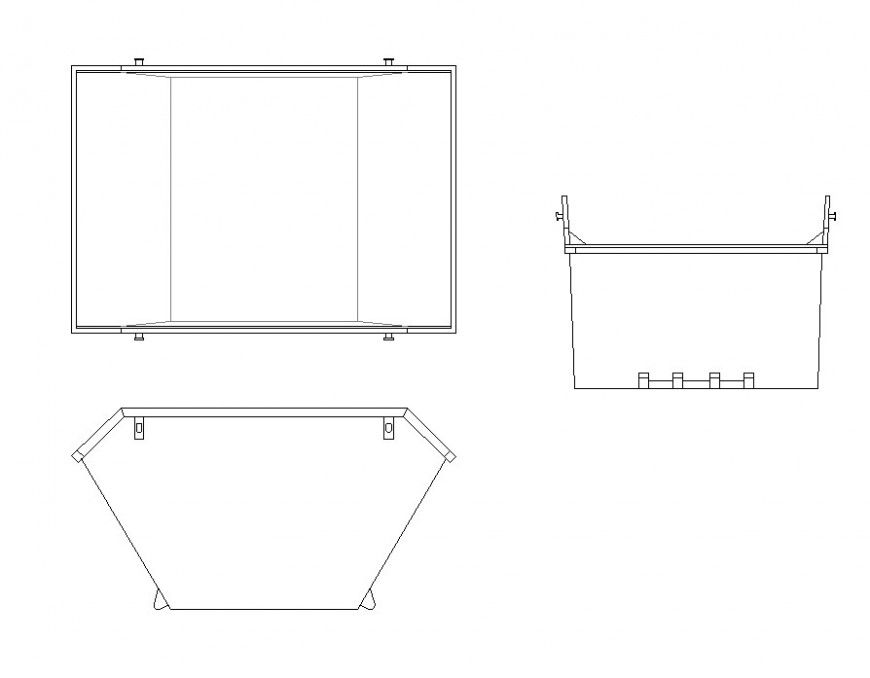Bath-tub detail 2d view CAD block elevation layout autocad file
Description
Bath-tub detail 2d view CAD block elevation layout autocad file, top elevation detail, shape detail, line drawing, ceramic material structure,side elevation detail, rear elevation detail, not to scale drawing, etc.
File Type:
DWG
File Size:
31 KB
Category::
Dwg Cad Blocks
Sub Category::
Sanitary CAD Blocks And Model
type:
Gold
Uploaded by:
Eiz
Luna

