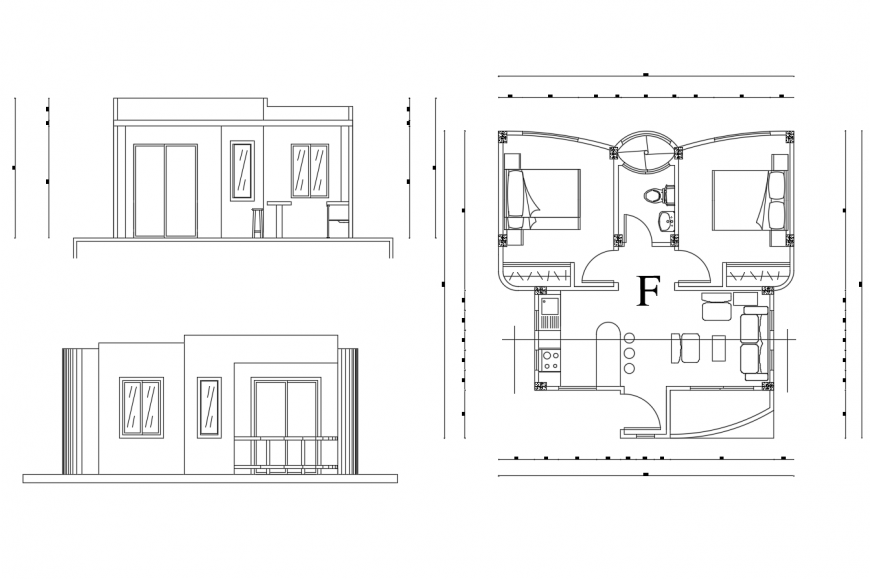House detail layout plan in dwg file
Description
House detail layout plan in dwg file. includes two bedroom detail, toiles detail, front elevation detail, living area detail, sofa detail, table detail, balcony detail, door and window detail etc in autocad format.
Uploaded by:
Eiz
Luna
