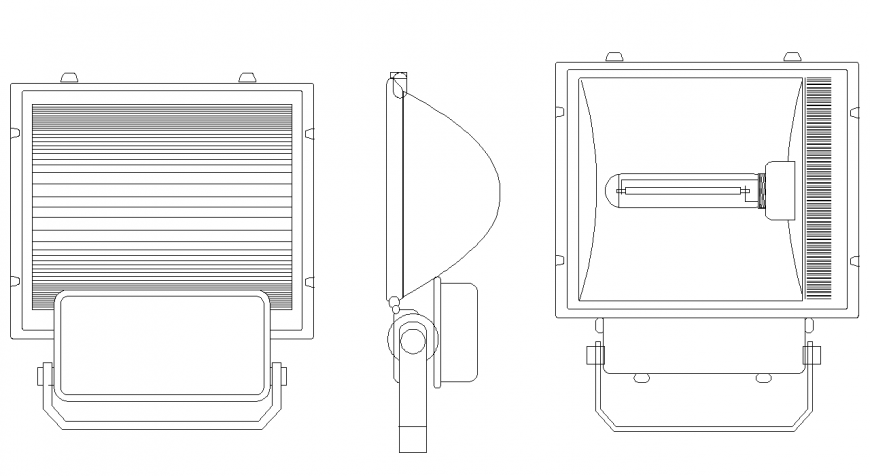Reflector light detail drawing in dwg AutoCAD file.
Description
Reflector light detail drawing in dwg AutoCAD file. This drawing includes the reflector light with top view plan, back view plan and side view plan of the reflector detail drawing.
Uploaded by:
Eiz
Luna
