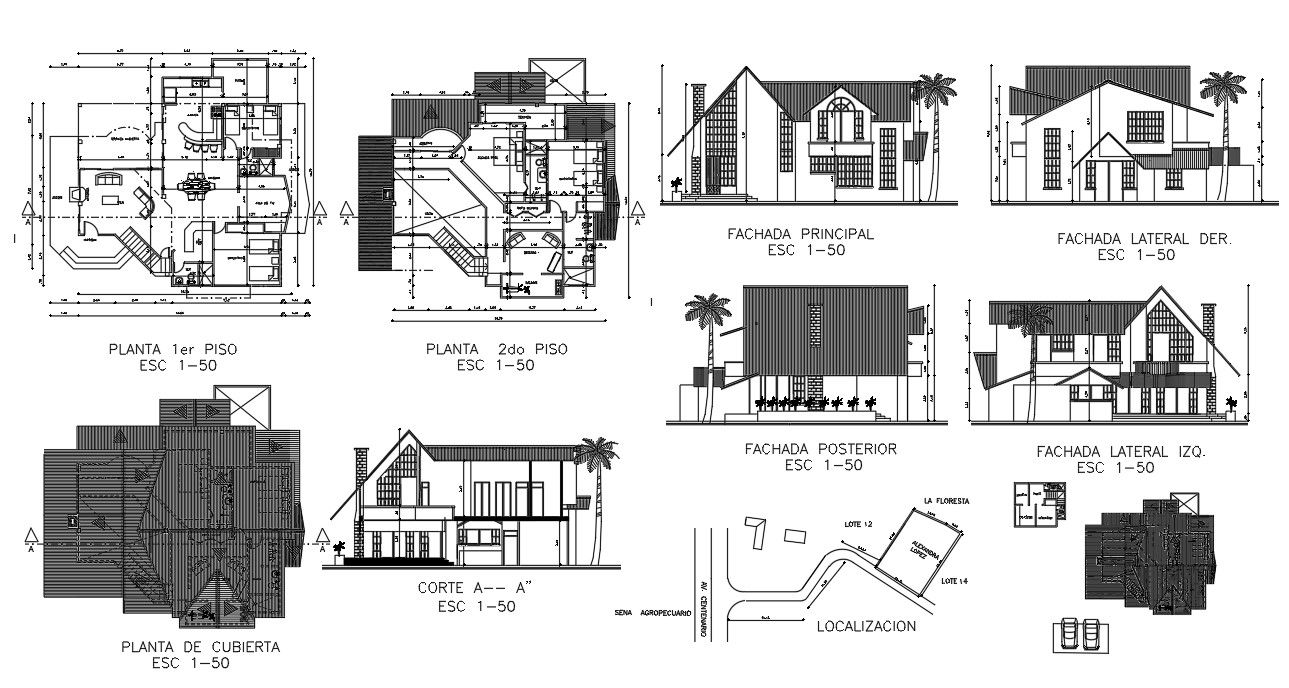Modern House design
Description
Modern House design details in a living room, bedroom, dining room, furniture details, elevation plan, parking area, etc. Modern House design download file,Modern
House design dwg file,Modern House design
File Type:
3d max
File Size:
657 KB
Category::
Interior Design
Sub Category::
House Interiors Projects
type:
Gold
Uploaded by:
helly
panchal
