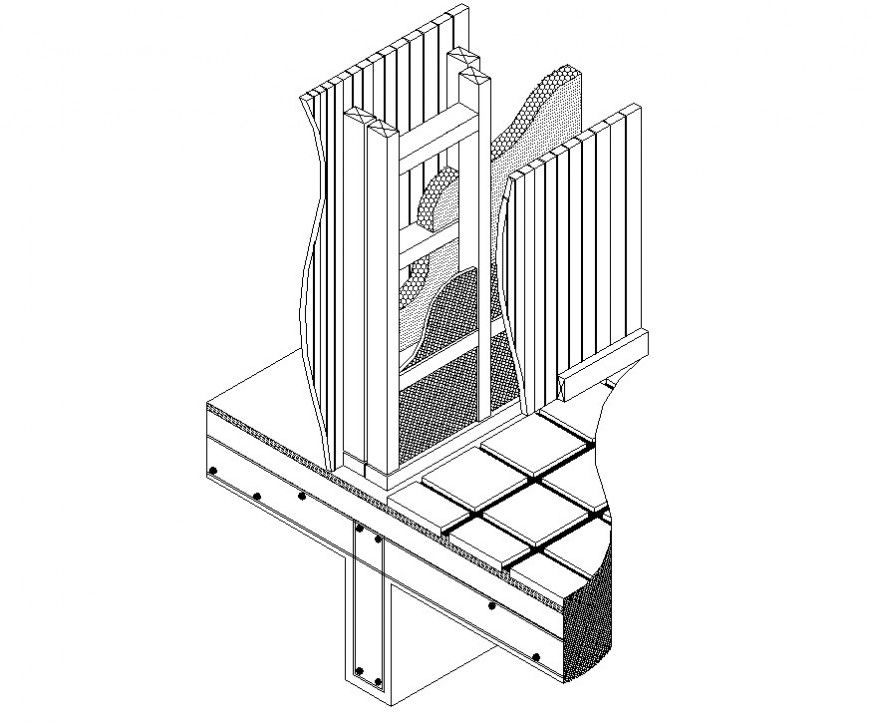Constructive detail of a structure 2d view layout file in dwg format
Description
Constructive detail of a structure 2d view layout file in dwg format, hatching detail, wall and flooring detail, floor tiles detail, reinforcement detail in tension and compression zone, main and distribution bars detail, isometric view detail, hook and bend up bars detail, effective cover detail, not to scale drawing, etc.
File Type:
DWG
File Size:
22 KB
Category::
Construction
Sub Category::
Construction Detail Drawings
type:
Gold
Uploaded by:
Eiz
Luna

