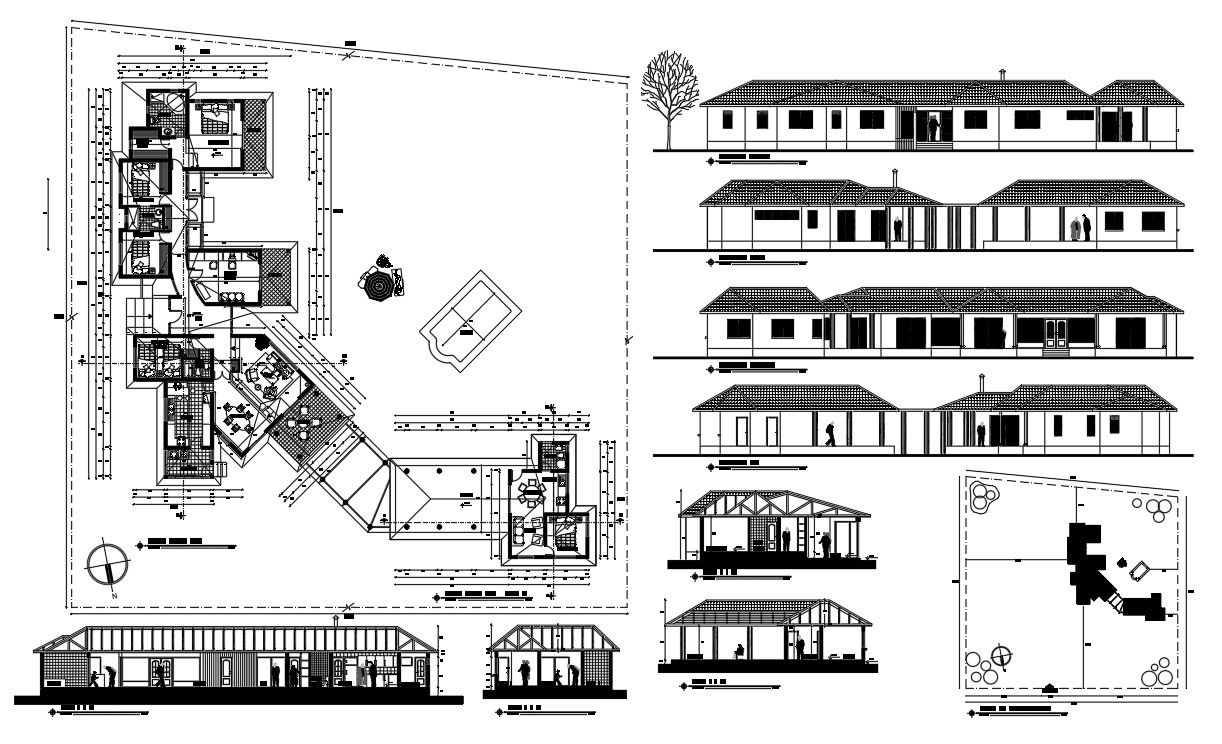Family Housing details
Description
Family Housing details provide in a layout plan, elevation details, furniture design, bedroom, kitchen, bathroom & toilet details, Family Housing details download file,
Family Housing details dwg file,Family Housing design draw in autocad format.
File Type:
Autocad
File Size:
845 KB
Category::
Interior Design
Sub Category::
House Interiors Projects
type:
Gold
Uploaded by:
helly
panchal
