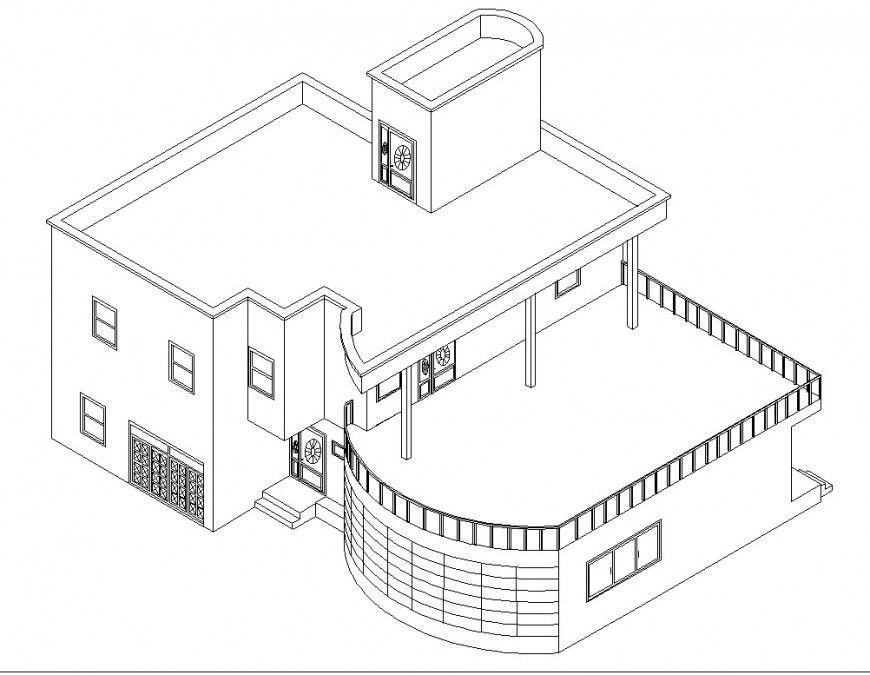Isometric 3 d housing planning autocad file
Description
Isometric 3 d housing planning autocad file, furniture detail in door and window detail, arc shape front elevation detail, brick wall detail, not to scale detail, column detail, grid lien detail, design door detail, stair detail, etc.
Uploaded by:
Eiz
Luna
