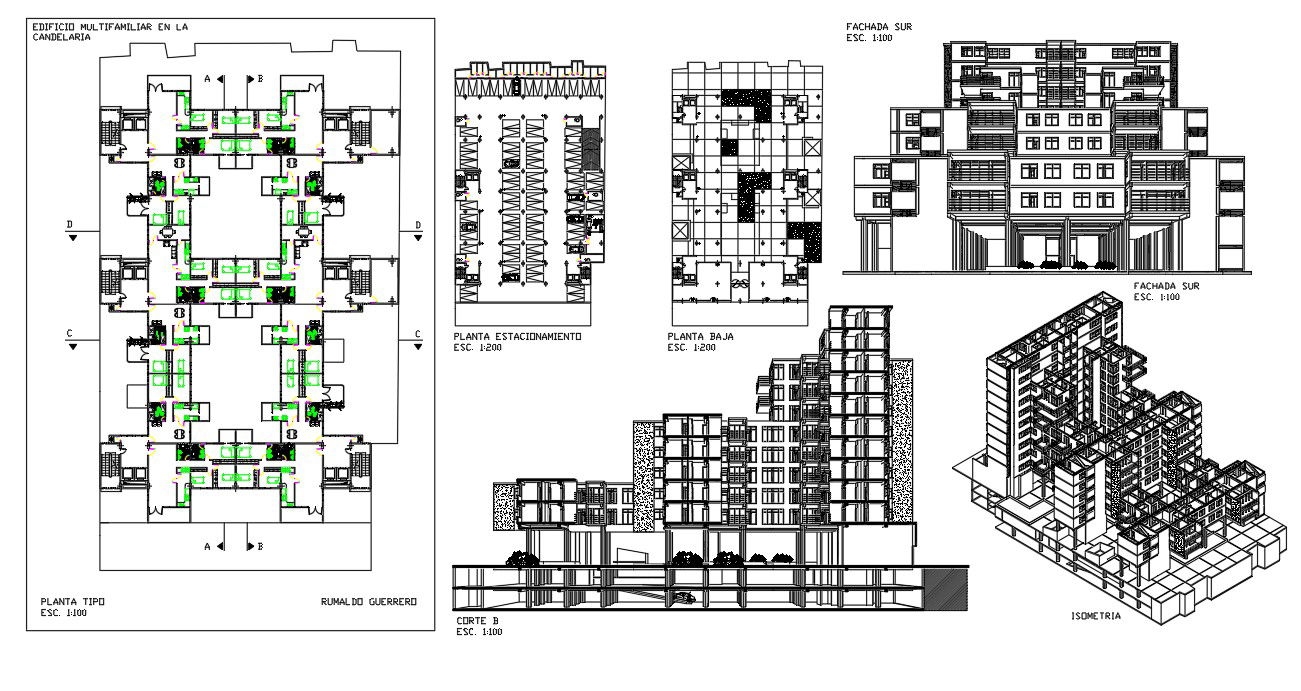Apartment Building design
Description
Apartment Building design details in a kitchen, bedroom, hall, dining room, bathroom, layout plan, elevation details, Parking area, Apartment Building design download fie,
Apartment Building design dwg file, Apartment Building design
File Type:
Autocad
File Size:
1.8 MB
Category::
Architecture
Sub Category::
Single Story Apartment
type:
Gold
Uploaded by:
helly
panchal

