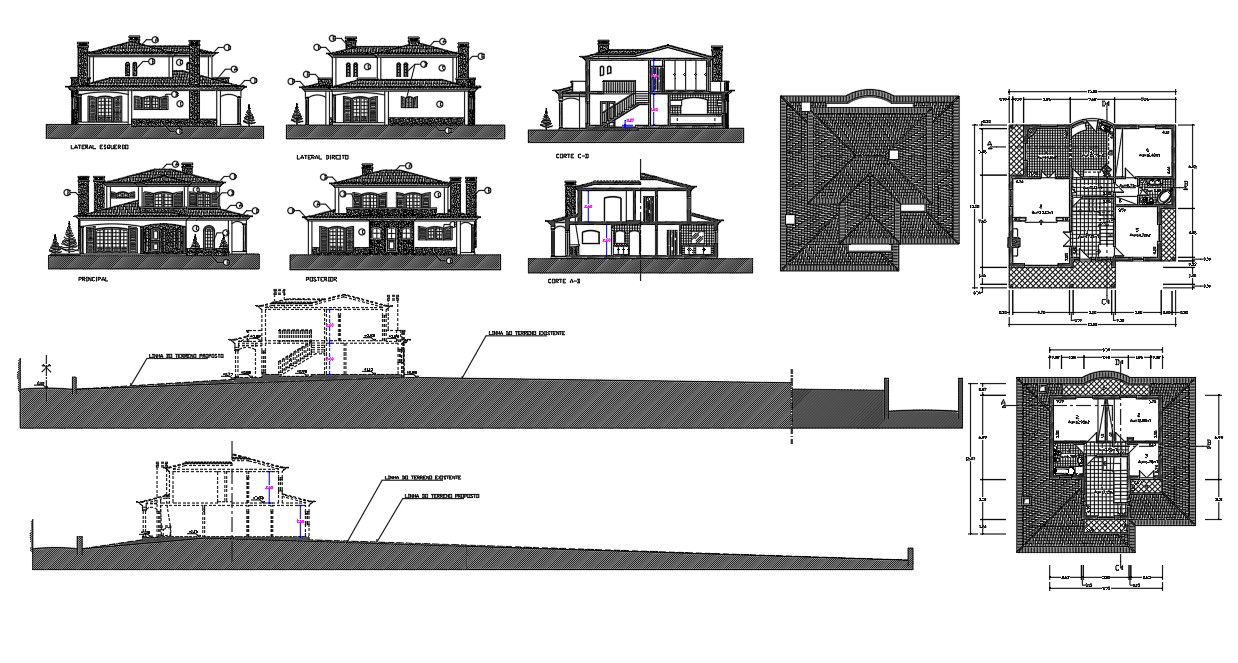Housing details
Description
Housing details in a living room, dining room,kitchen, bedroom, layout plan, elevation design , Housing details download file, Housing details dwg file,
Housing details
File Type:
Autocad
File Size:
336 KB
Category::
Interior Design
Sub Category::
House Interiors Projects
type:
Gold
Uploaded by:
helly
panchal
