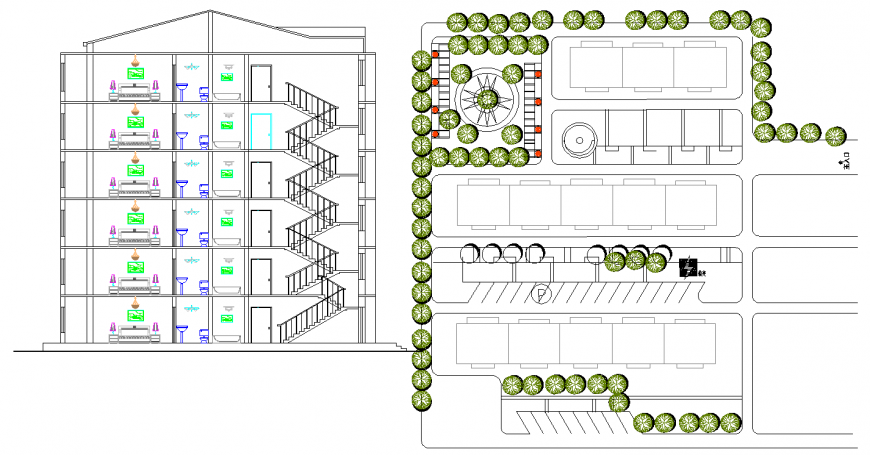Hotel plan and elevation drawing in dwg AutoCAD file.
Description
Hotel plan and elevation drawing in dwg AutoCAD file. This drawing includes the detail section drawing of the hotel building with bedroom, toilet, door, and stairs indication. Top view layout landscaping plan.
Uploaded by:
Eiz
Luna
