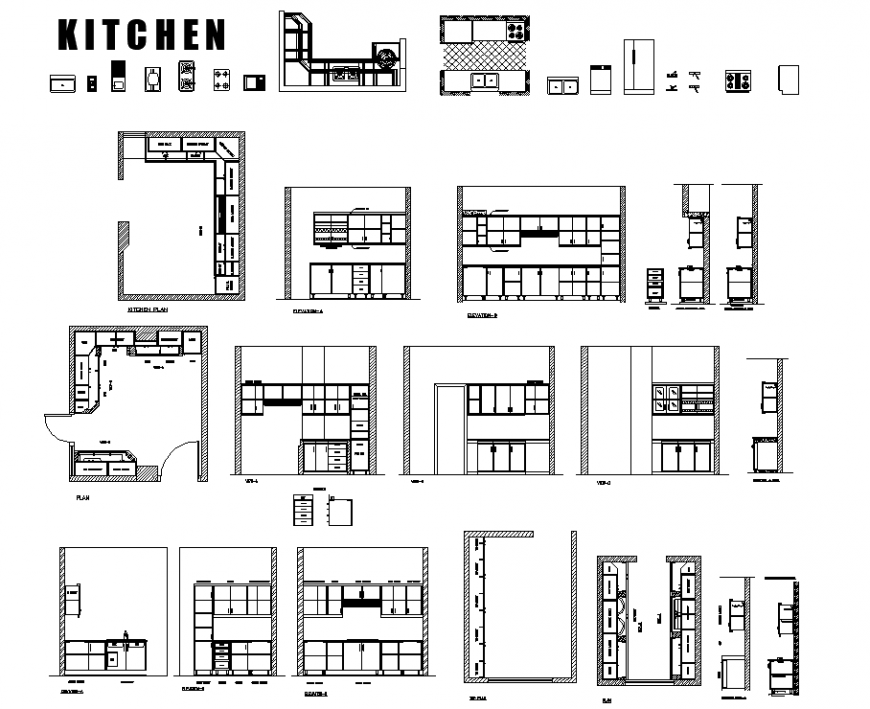Detailed CAD Kitchen Blocks with Layouts and Dimensions in DWG File
Description
Kitchen detail AutoCAD blocks in dwg AutoCAD file. This file includes the types of kitchen detail drawing L shape kitchen, straight parallel kitchen layout plan, detail folded wall elevation, sectional elevation of the kitchen platform.
Uploaded by:
Eiz
Luna
