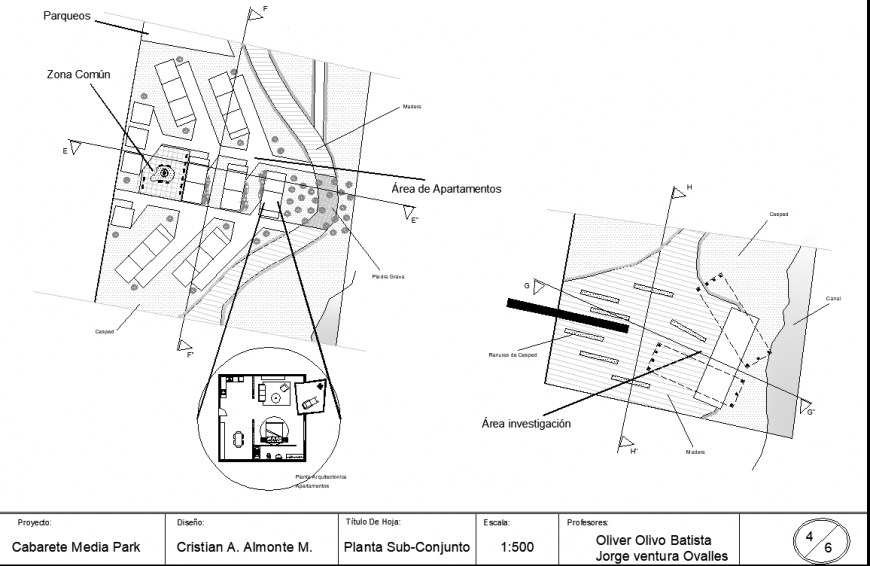Cabaret media park drawing in dwg AutoCAD file.
Description
Cabaret media park drawing in dwg AutoCAD file. This file includes the detail site layout plan of the cabaret media park which contains the apartment shown in the detailed view with furniture.
Uploaded by:
Eiz
Luna
