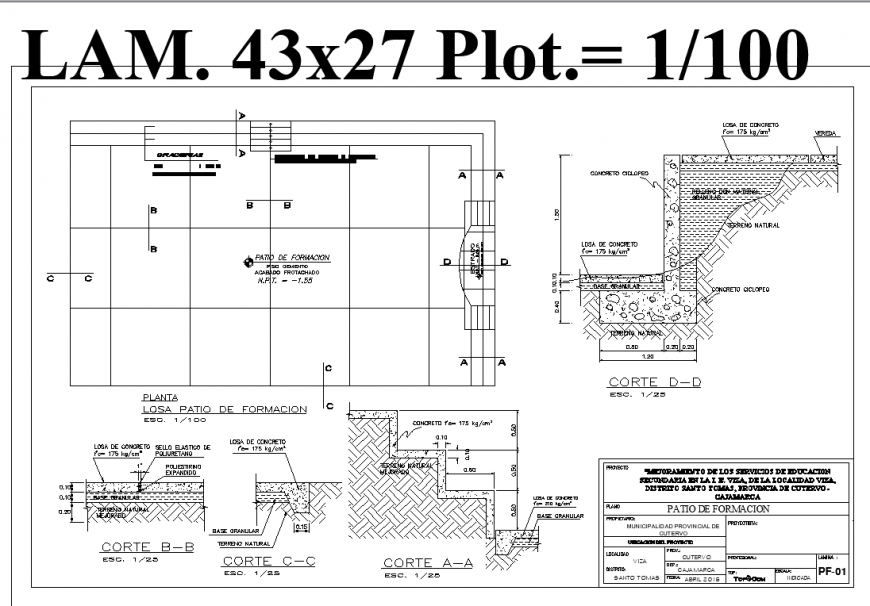Structure and construction detail in dwg file.
Description
Structure and construction detail in dwg file. different types of Structure and construction detail, plan view, flooring, staircase section , foundation detail, with dimensions and descriptions .
Uploaded by:
Eiz
Luna

