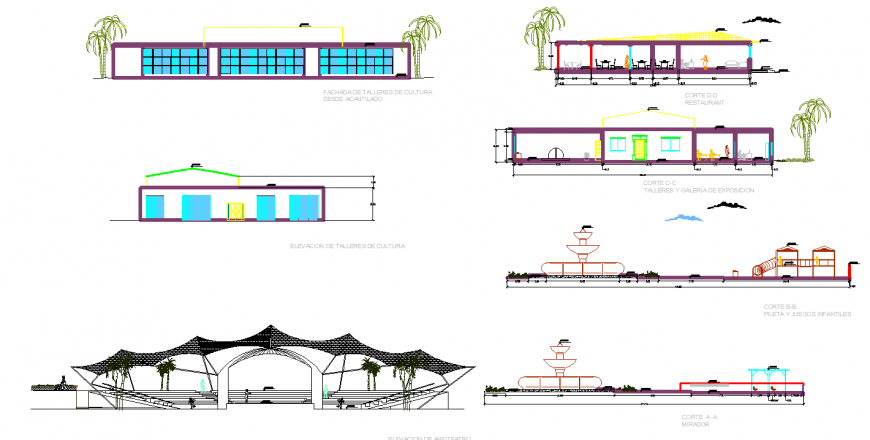Club drawing with detail in dwg file.
Description
Club drawing with detail in dwg file. detail drawing of Club, club building front and side elevation etail, glass window details, section through restaurant, fountain and play area, amphitheater with tensile structure.
Uploaded by:
Eiz
Luna

