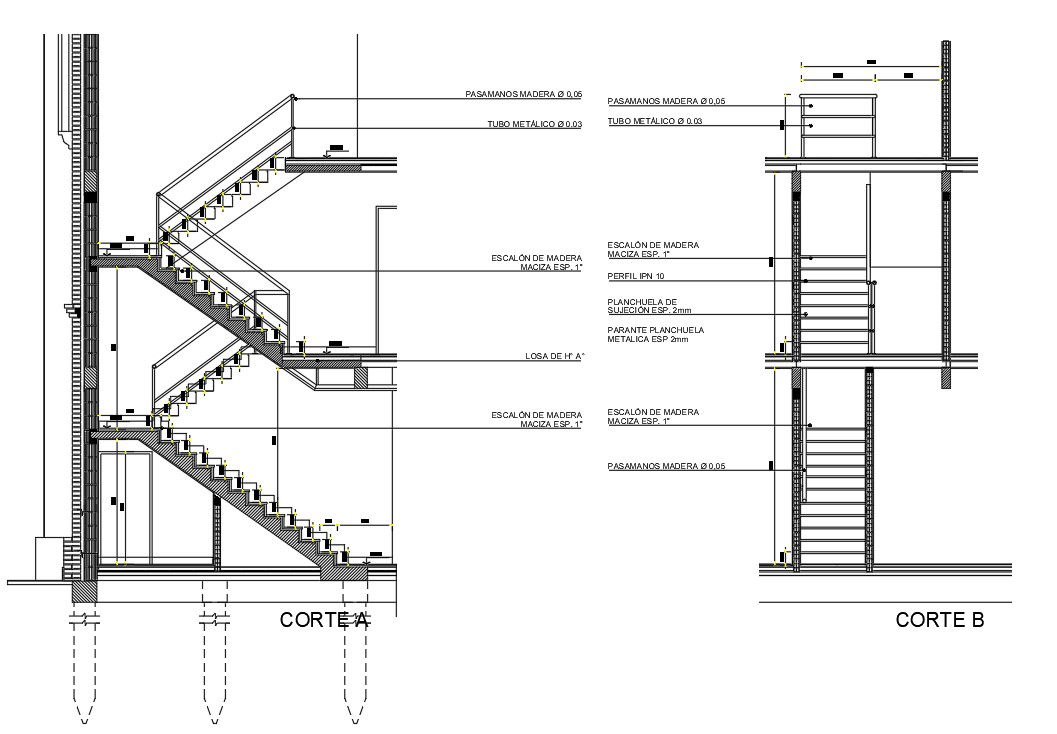Staircase Design Plan In AutoCAD File
Description
Staircase Design Plan In AutoCAD File, Wood Handrails ∅ 0.05, Slab detail, IPN profile 10, Metallic Tube∅ 0.03, Stairway detail Design.
File Type:
Autocad
File Size:
437 KB
Category::
Mechanical and Machinery
Sub Category::
Elevator Details
type:
Gold
Uploaded by:
Priyanka
Patel
