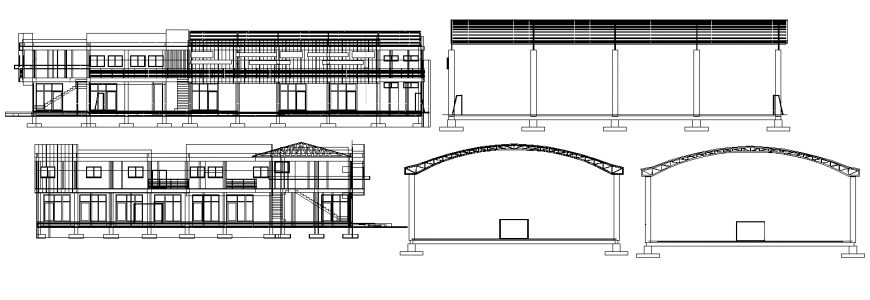Industrial shade section and elevation drawing in dwg file.
Description
Industrial shade section and elevation drawing in dwg file. Detail section and elevation drawing of industrial shade, truss roof detail with fabrication , section detail drawing , sectional elevation with details.
Uploaded by:
Eiz
Luna
