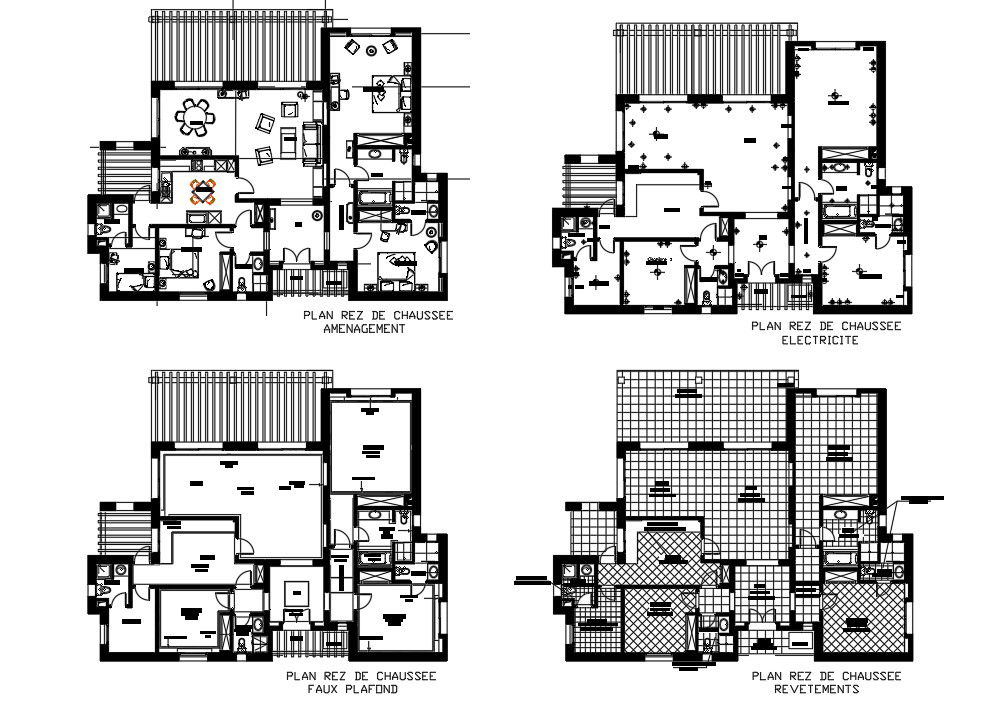Duplex House Details In AutoCAD File
Description
Duplex House Details In AutoCAD File in layout plan, elevation details , GROUND FLOOR PLAN, furniture details, electrical details, kitchen, bedroom, WALLS FAIENCE, Duplex House details
Uploaded by:
helly
panchal
