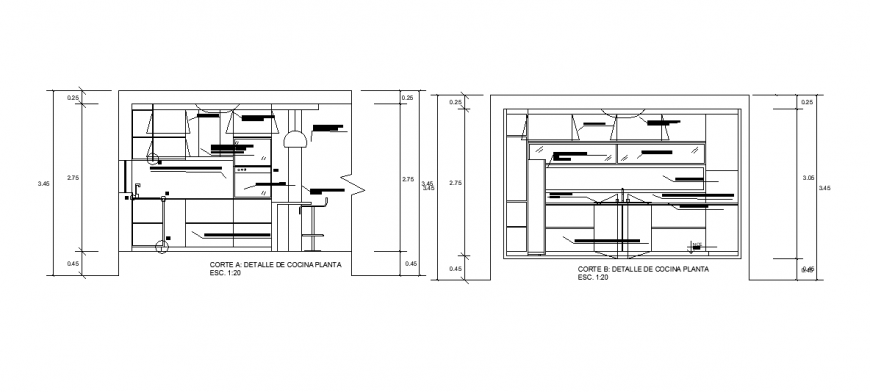Kitchen section detail in dwg AutoCAD file.
Description
Kitchen section detail in dwg AutoCAD file. This drawing includes the kitchen sectional elevation detail with kitchen cabinet detail, breakfast table sectional elevation with dimensions, and main platform elevation detail with dimensions.
Uploaded by:
Eiz
Luna
