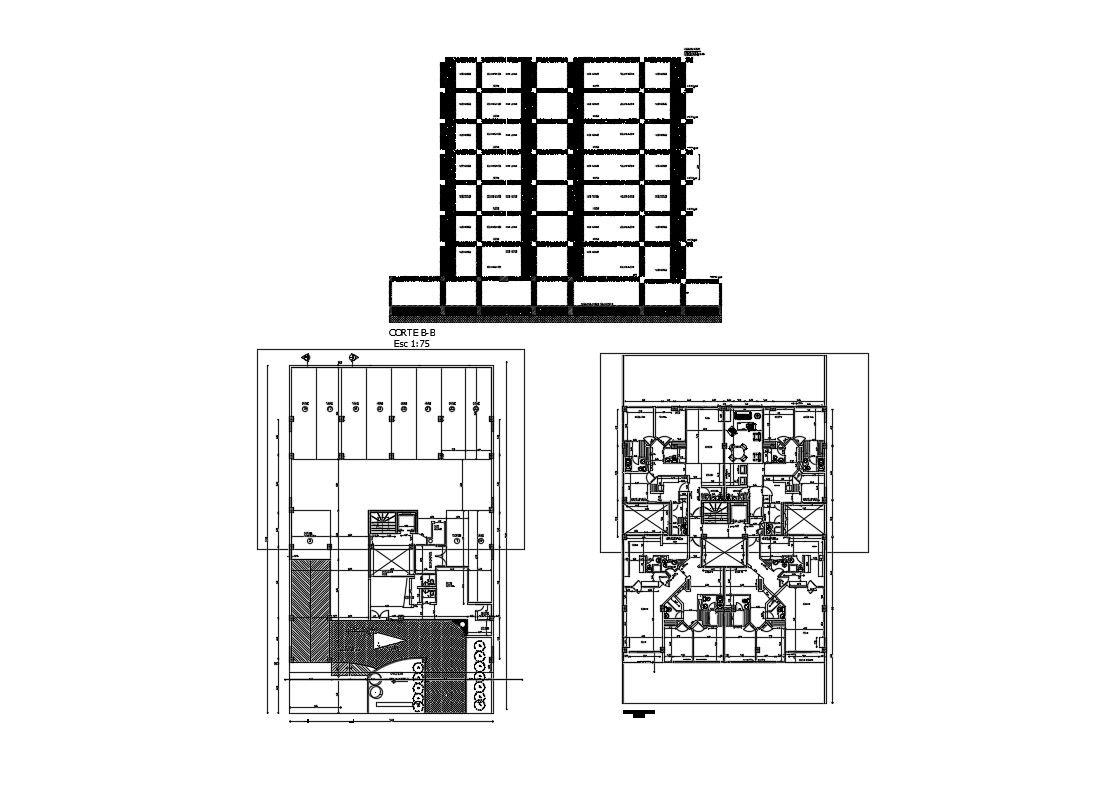Download Free Apartment House Plan In DWG File
Description
Download Free Apartment House Plan In DWG File including a layout plan, elevation design , 2bhk, kitchen, living room, dining room, apartment house details download file, apartment house details .
Uploaded by:
helly
panchal

