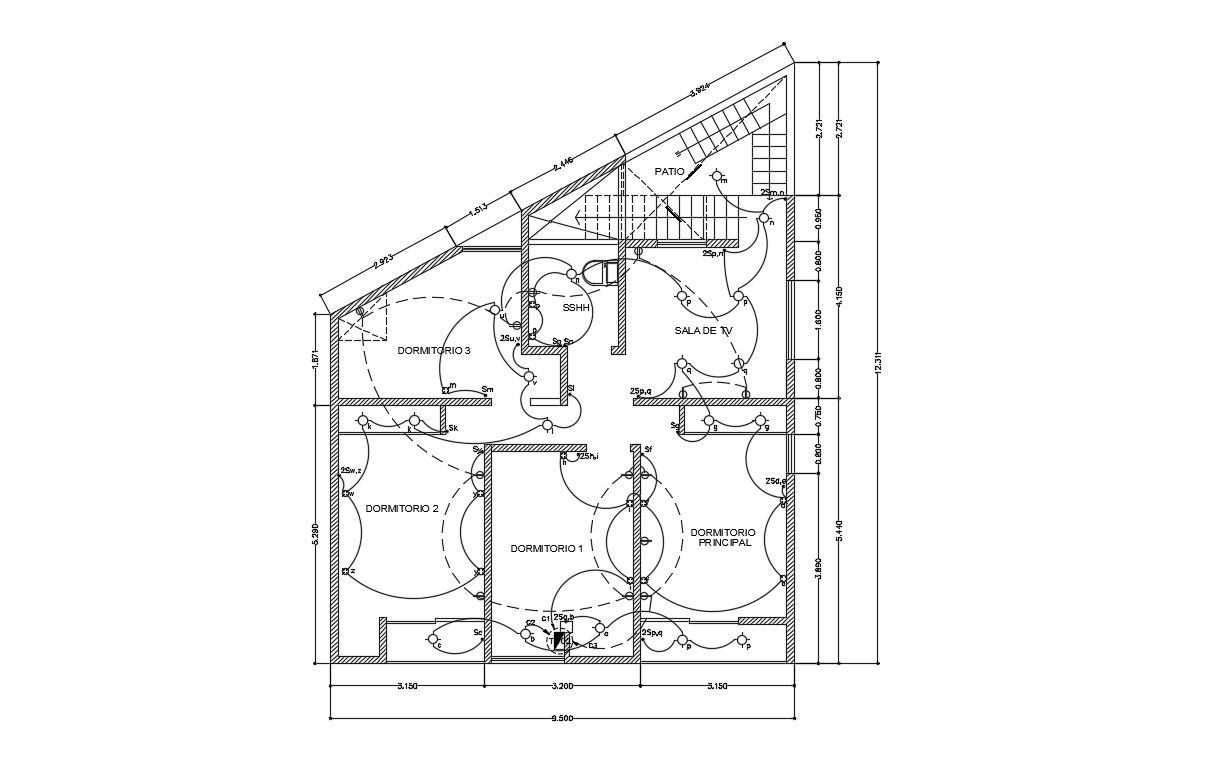Simple House Design In AutoCAD File
Description
Simple House Design In AutoCAD File in a bedroom, kitchen, living room, SWITCHBOARD, WALL LIGHTS OUT, CEILING LIGHTS OUT, House design download file, House design dwg file,
Uploaded by:
helly
panchal

